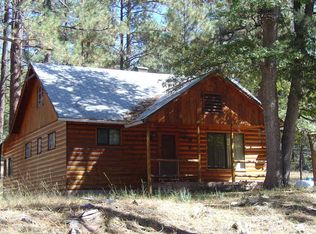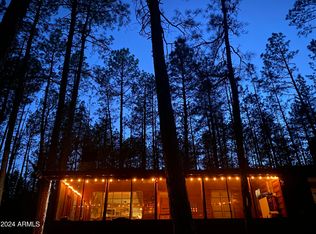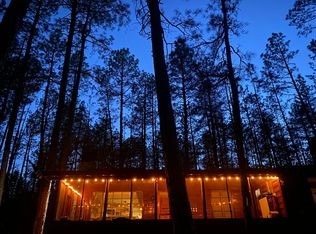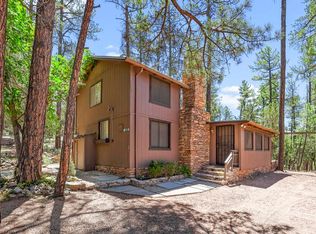Closed
$270,000
293 W Diamond Rd, Payson, AZ 85541
1beds
780sqft
Single Family Residence
Built in 2007
0.5 Acres Lot
$270,600 Zestimate®
$346/sqft
$1,476 Estimated rent
Home value
$270,600
$235,000 - $314,000
$1,476/mo
Zestimate® history
Loading...
Owner options
Explore your selling options
What's special
Escape to Your Own Cabin in the Woods - Backing to Tonto National Forest
Step away from the noise of city life and into the serenity of your private mountain getaway. Nestled among tall pines, this cozy cabin delivers the full Northern Arizona experience—birdsong in the morning, the soft patter of summer rain, and cool evening breezes under a blanket of stars.
Enjoy outdoor living at its best with a spacious deck perfect for barbecues, dinners with a view, or simply soaking in the sounds of nature. This community is completely surrounded by Tonto National Forest, placing hiking, fishing, hunting, and off-grid exploring right at your doorstep.
Outdoor enthusiasts will love the nearby Diamond Point for crystal hunting, local caves, and the area's rich geology—including geodes! Spend your days at Tonto Creek Fish Hatchery, hike near the original location of the Zane Grey Cabin, or grab a bite and cold drink at Double D Bar & Grill just down the road.
If you're lucky enough to be in the mountains... you're lucky enough. Don't miss your chance to own a true cabin retreat where nature takes the spotlight. From CC&R's regarding year-round occupancy "Due to limitations of the infrastructure, including but not limited to water and sewer/septic
service, the use of the Residences and permitted Improvements is limited to personal, periodic,
recreational, temporary Residence use of a non-commercial nature by the Owner, members of
the immediate family and a reasonable number of Guests. Any rental or lease of any portion of a
Lot, or any structure or Residence constructed thereon, is prohibited. Use of the Lot, or any
structure or Residence constructed thereon, as a principal place of residence is prohibited. Any
occupants within the Lot must have a principal"
From CC&R's regarding additional structures and adding to this square footage of the current structure "2.3 Buildings and Structures.
All permanent buildings or structures hereafter erected on the Lots shall be of new construction
and no building or structure shall be moved from other locations onto a Lot, without prior
Architectural Review Committee approval. Not more than one (1) single-family Residence and
two (2) auxiliary buildings such as a carport, garage or storage shed, as further set forth below,
may be erected on any individual Lot. The following are limitations for each of the structure types.
1. single-family Residence:
a. Maximum footprint of 2,200 square feet for the structure including both interior
livable space and attached exterior porches.
b. Maximum livable square feet of 2,500 (interior livable) for all floors/levels.
c. Maximum of 2 floors or levels for living or storage space.
d. Maximum height of 26 feet.
e. Maximum of 20 water fixtures,
f. Construction must be completed within twelve (12) months of starting demolition
(including permits).
g. The Residence may either include an Attached Garage or a Large Auxiliary
Building may be constructed on the Lot.
i. If a garage is included in the single-family Residence ("Attached
Garage"), the size of the structure must remain as stated in (a) and (b)
above for the single-family Residence and must not have more than one 8
ft. high by 16 ft. wide garage door or more than two single 8 ft. high by 8
ft. wide garage doors.
h. If an existing single-family Residence is removed or destroyed and is to be
rebuilt, and the Lot already has an existing Large Auxiliary Building, then an
Attached Garage will not be permitted, unless the largest existing auxiliary
building is removed.
2. Large Auxiliary Building: This structure is only allowed if the single-family Residence
does not have an Attached Garage.
a. Maximum footprint of 784 square feet.
b. Maximum of 784 square feet.
c. Must not have more than one 8 ft. high by 16 ft. wide garage door or more than
two single 8 ft. high by 8 ft. wide garage doors.
d. Maximum height of 26 feet.
e. Roof should match the Residence.
f. Structure may contain sleeping quarters, for temporary use.
3. Small Auxiliary Building:
a. Maximum footprint of 288 square feet.
b. Maximum of 288 square feet.
c. Must not have more than one 8 ft. high by 8 ft. wide garage door.
d. Maximum height of 13 feet.
e. Roof should match the Residence.
Any auxiliary building shall be located as close to the Residence as practical, subject to the
approval of the Architectural Review Committee. Mobile, prefabricated or modular homes may
not be affixed as a permanent structure. If a Special Use Permit should be granted to the Owner
of any Lot by Gila County to construct and maintain a separate Guest house, then such Guest
house may not be rented, leased, sold or conveyed to any person or entity apart from the primary
Residence or the Lot. No Lots may be subdivided."
Zillow last checked: 8 hours ago
Listing updated: May 28, 2025 at 10:17am
Listed by:
Geoffrey W Adams,
Realty ONE Group
Source: CAAR,MLS#: 92051
Facts & features
Interior
Bedrooms & bathrooms
- Bedrooms: 1
- Bathrooms: 1
- Full bathrooms: 1
Heating
- Electric
Cooling
- Has cooling: Yes
Features
- Living-Dining Combo, Vaulted Ceiling(s)
- Flooring: Wood, Vinyl
- Has basement: No
- Has fireplace: Yes
Interior area
- Total structure area: 780
- Total interior livable area: 780 sqft
Property
Parking
- Parking features: None
Features
- Levels: One
- Stories: 1
- Patio & porch: Porch, Patio
- Exterior features: Fire Pit
- Fencing: None
- Has view: Yes
- View description: Trees/Woods, Panoramic, Rural
Lot
- Size: 0.50 Acres
- Features: Borders Common Area, Many Trees, Tall Pines on Lot, Borders USNF
Details
- Parcel number: 30245015
- Zoning: Residential
Construction
Type & style
- Home type: SingleFamily
- Architectural style: Single Level
- Property subtype: Single Family Residence
Materials
- Wood Frame, Wood Siding
- Roof: Asphalt
Condition
- Year built: 2007
Community & neighborhood
Location
- Region: Payson
- Subdivision: Diamond Point Summer Homes
HOA & financial
HOA
- Amenities included: Gated
Other
Other facts
- Listing terms: Cash,Conventional
- Road surface type: Dirt
Price history
| Date | Event | Price |
|---|---|---|
| 5/28/2025 | Sold | $270,000-1.8%$346/sqft |
Source: | ||
| 5/6/2025 | Pending sale | $275,000$353/sqft |
Source: | ||
| 4/29/2025 | Price change | $275,000-6.8%$353/sqft |
Source: | ||
| 4/17/2025 | Listed for sale | $295,000+78.8%$378/sqft |
Source: | ||
| 5/1/2018 | Listing removed | $165,000$212/sqft |
Source: ERA YOUNG REALTY-CHRIS CREEK #77515 Report a problem | ||
Public tax history
| Year | Property taxes | Tax assessment |
|---|---|---|
| 2025 | $1,307 +5.4% | $25,427 +11.4% |
| 2024 | $1,241 +4.1% | $22,834 |
| 2023 | $1,192 -1.6% | -- |
Find assessor info on the county website
Neighborhood: 85541
Nearby schools
GreatSchools rating
- NAPayson Elementary SchoolGrades: K-2Distance: 8.5 mi
- 5/10Rim Country Middle SchoolGrades: 6-8Distance: 10.1 mi
- 4/10Payson High SchoolGrades: 9-12Distance: 10.2 mi
Get pre-qualified for a loan
At Zillow Home Loans, we can pre-qualify you in as little as 5 minutes with no impact to your credit score.An equal housing lender. NMLS #10287.



