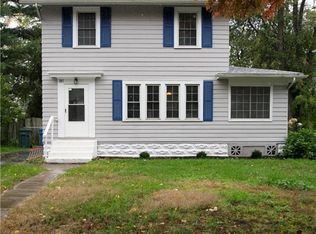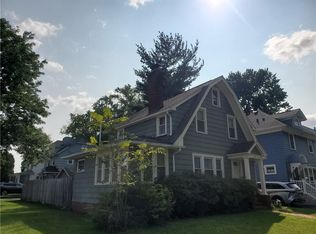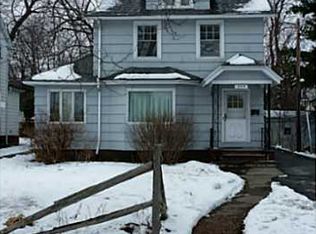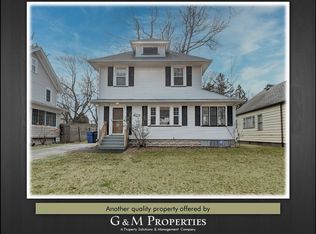**Over-Improved & Did Not Plan To Move** NEW TEAR OFF ROOF 2016, ALL NEW Windows, Glass Block & Exterior Doors 2017. This Colonial Has Charm & Character Galore, PLUS HIGH-END FINISHES All Over! SPECTACULAR NEW KITCHEN Has Gorgeous Cherry Cabinets, Granite Counters/Back Splash, Extra Deep Recessed Sink, Porcelain Tile Floor And Includes The Gas Stove & Samsung WiFi Refrigerator. The Formal Dining Room & Living Room Have Flawless Hardwood Floors, Gumwood Trim & Leaded Glass. Three Season Room Off The Side For Additional Living Space. Upstairs Offers Three Bedrooms, A Completely Remodeled Full Bath w/ Ceramic Tile Tub Surround & Glass Doors. Full Walk Up Attic & Dry Basement For Storage. Fully Fenced Yard w/ New Large Shed In The Back. Expect To Be Impressed!
This property is off market, which means it's not currently listed for sale or rent on Zillow. This may be different from what's available on other websites or public sources.



