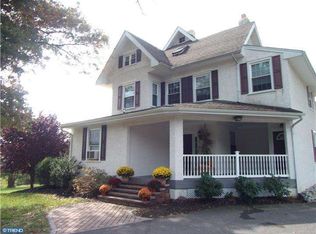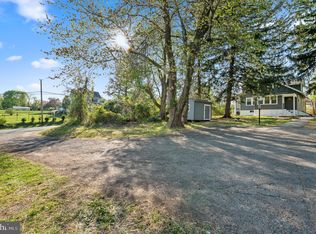Sold for $422,500 on 07/21/23
$422,500
293 Valleybrook Rd, Glen Mills, PA 19342
4beds
1,588sqft
Single Family Residence
Built in 1958
0.69 Acres Lot
$493,600 Zestimate®
$266/sqft
$3,044 Estimated rent
Home value
$493,600
$464,000 - $523,000
$3,044/mo
Zestimate® history
Loading...
Owner options
Explore your selling options
What's special
Welcome to 293 Valleybrook Road! This stunning split-level home offers a comfortable and inviting living space with a neutral color scheme throughout. You'll be delighted by the abundance of natural sunlight that fills every room, creating a warm and cheerful atmosphere. As you enter the lower level, you'll find a convenient mud room with washer/dryer hookups, perfect for keeping your home organized and tidy. Additionally, this level features a large bedroom & a powder room on this level adds to the convenience and functionality of the space. Moving up to the middle level, you'll discover a well-appointed kitchen boasting newer appliances and beautiful flooring. Whether you're an aspiring chef or simply enjoy cooking meals for your loved ones, this kitchen is sure to meet your needs and inspire your culinary creativity. On the upper level, you'll find three charming bedrooms, each adorned with refinished hardwood floors that exude elegance and timeless appeal and an overhead ceiling fan with lighting. A remodeled full bathroom adds a touch of modernity, featuring stylish fixtures and finishes. Additionally, there is a storage room, providing ample space for all your belongings and Geothermal Heating for added convenience. Situated on a generous 3/4-acre lot in the sought-after Garnet Valley School District, this property boasts mature landscaping that enhances its curb appeal and creates a tranquil outdoor oasis. The ultra-large driveway ensures ample parking space for you and your guests. Don't miss the opportunity to make 293 Valleybrook Road your new home. With its desirable features, spacious layout, and prime location, it offers the perfect combination of comfort, convenience, and style.
Zillow last checked: 8 hours ago
Listing updated: July 21, 2023 at 05:56am
Listed by:
Ana Krauthamer 240-566-2060,
KW Greater West Chester
Bought with:
Guy Matteo, AB048253L
RE/MAX Preferred - Newtown Square
Source: Bright MLS,MLS#: PADE2047186
Facts & features
Interior
Bedrooms & bathrooms
- Bedrooms: 4
- Bathrooms: 2
- Full bathrooms: 1
- 1/2 bathrooms: 1
- Main level bathrooms: 1
- Main level bedrooms: 1
Basement
- Area: 0
Heating
- Heat Pump, Geothermal
Cooling
- Geothermal
Appliances
- Included: Electric Water Heater
Features
- Basement: Full
- Has fireplace: No
Interior area
- Total structure area: 1,588
- Total interior livable area: 1,588 sqft
- Finished area above ground: 1,588
- Finished area below ground: 0
Property
Parking
- Total spaces: 4
- Parking features: Asphalt, Driveway
- Uncovered spaces: 4
Accessibility
- Accessibility features: None
Features
- Levels: Multi/Split,Two
- Stories: 2
- Pool features: None
Lot
- Size: 0.69 Acres
Details
- Additional structures: Above Grade, Below Grade
- Parcel number: 06000010301
- Zoning: RESIDENTIAL
- Special conditions: Standard
Construction
Type & style
- Home type: SingleFamily
- Property subtype: Single Family Residence
Materials
- Frame
- Foundation: Permanent
Condition
- New construction: No
- Year built: 1958
- Major remodel year: 2023
Utilities & green energy
- Sewer: On Site Septic
- Water: Well
Community & neighborhood
Location
- Region: Glen Mills
- Subdivision: None Available
- Municipality: CHESTER HEIGHTS BORO
Other
Other facts
- Listing agreement: Exclusive Right To Sell
- Ownership: Fee Simple
Price history
| Date | Event | Price |
|---|---|---|
| 7/21/2023 | Sold | $422,500-6.1%$266/sqft |
Source: | ||
| 6/10/2023 | Contingent | $449,900$283/sqft |
Source: | ||
| 5/23/2023 | Listed for sale | $449,900+40.6%$283/sqft |
Source: | ||
| 4/10/2023 | Sold | $320,000+64.1%$202/sqft |
Source: Public Record | ||
| 10/20/2008 | Sold | $195,000$123/sqft |
Source: Public Record | ||
Public tax history
| Year | Property taxes | Tax assessment |
|---|---|---|
| 2025 | $6,284 +4.7% | $264,300 |
| 2024 | $6,002 +2.4% | $264,300 |
| 2023 | $5,859 +1.6% | $264,300 |
Find assessor info on the county website
Neighborhood: 19342
Nearby schools
GreatSchools rating
- 9/10Garnet Valley El SchoolGrades: 3-5Distance: 2.3 mi
- 7/10Garnet Valley Middle SchoolGrades: 6-8Distance: 2.6 mi
- 10/10Garnet Valley High SchoolGrades: 9-12Distance: 2.2 mi
Schools provided by the listing agent
- District: Garnet Valley
Source: Bright MLS. This data may not be complete. We recommend contacting the local school district to confirm school assignments for this home.

Get pre-qualified for a loan
At Zillow Home Loans, we can pre-qualify you in as little as 5 minutes with no impact to your credit score.An equal housing lender. NMLS #10287.
Sell for more on Zillow
Get a free Zillow Showcase℠ listing and you could sell for .
$493,600
2% more+ $9,872
With Zillow Showcase(estimated)
$503,472
