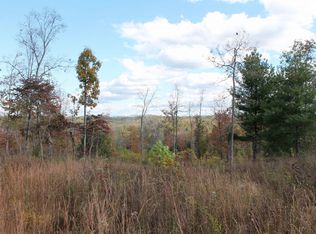125ACRES BACK ON THE MARKET WITH A NEW 30 YEAR COMPOSITE ROOF INSTALLED IN FEBRUARY 2018.OWNERS ANXIOUS ::PRICED 35K BELOW CURRENT APPRAISAL BRING US AN OFFER!BEAUTIFUL SETTING ON COUNTY BLACKTOP RD.Great home with remodeled kitchen with hard wood floors.Additional spot to the rear of this property with electric and septic set up for mobile or another home.In addition to several more building sites.Hay fields being harvested every year.Two recently producing oil wells with enough gas to heat a 4 bedroom mobile(which has since been removed )In addition to the main house.The wells have since been capped off but could be reactivated .2 SMALL BUILDING ON THIS PROPERTY WILL NOT REMAIN WITH THE PROPERTY.
This property is off market, which means it's not currently listed for sale or rent on Zillow. This may be different from what's available on other websites or public sources.
