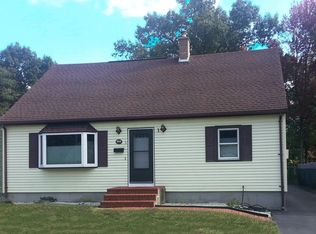RARE OPPORTUNITY! This METICULOUSLY MAINTAINED & UPDATED cape style home comes with 2 ADDITIONAL LAND PARCELS with frontage on Paramount Street offering many possibilities! This 4 bedroom cape style home is move in ready with updates including a new roof, siding, windows and insulation in 2007; a new furnace in 2004; a new hot water tank in 2012; updated electric and a newer hatchway (APO). The fully applianced eat in kitchen has a solid surface counter top and a gas stove. The first floor also has 2 bedrooms w/hardwood flooring (one bedroom is currently being used as a den), a bright & sunny living room with a bay window, and a full bath. Newer flooring has been installed in both bedrooms on the second floor and the spacious half bath on the second floor has potential to become a full bath. The basement is partially finished. The oversized 2 car garage is heated and has plenty of room for storage. Use the additional land to play, garden, or develop...the possibilities are yours!
This property is off market, which means it's not currently listed for sale or rent on Zillow. This may be different from what's available on other websites or public sources.

