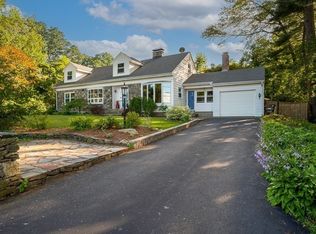Seller taken care of this home with pride and updated the main components : roof, furnace, water connections, and insulation. A fantastic location for highway access to Rtes. 395,290, 146, 20, 12 and Mass. Pike. Floor plan offers living room or large dining room with an eat in kitchen overlooking a 17'x 14 ' deck to a private yard. A 21'x21 spacious family room has room for gathering at the fireplace, watching TV , and an office area to work at home. If you are looking for access to WEBSTER LAKE...you are minutes away. A compact home with a spacious feeling ..take a look and be very surprised.
This property is off market, which means it's not currently listed for sale or rent on Zillow. This may be different from what's available on other websites or public sources.
