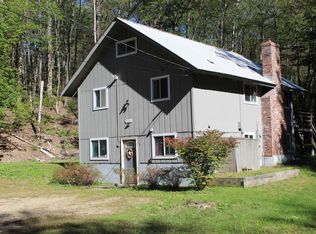Closed
Listed by:
Kimberly Clarke,
KW Coastal and Lakes & Mountains Realty/N Conway 603-730-5683
Bought with: KW Coastal and Lakes & Mountains Realty/N Conway
$493,500
293 Thompson Road, Conway, NH 03860
5beds
1,675sqft
Multi Family
Built in 1980
-- sqft lot
$500,200 Zestimate®
$295/sqft
$1,874 Estimated rent
Home value
$500,200
$430,000 - $585,000
$1,874/mo
Zestimate® history
Loading...
Owner options
Explore your selling options
What's special
You will love the North Conway location of this 2-unit home near walking and hiking trails and just minutes from the center of town. The top floor of this home was a primary residence for the owner with 3 bedrooms, 2 baths a good sized kitchen and dining room and a living room with a gas heat stove and access to both an enclosed porch and deck. The lower level unit is upgraded for use as a short term rental. The owner grossed $9000 in the first season just offering it from August to October. It has its own kitchen, a large living room, 2 bedrooms, a full bath and a separate deck. The roadside shed is a great place to store your bikes and other gear. The property is the first lot off the paved, public road in a low cost Association. This home has plenty of parking with a circular driveway in front and the deeded right to put in a second driveway in back off the road above. The two units are separately metered for propane gas and electric so use one and rent the other or use the whole property for friends and family. In a peaceful setting where you can walk to the extensive trails system in the Green Hill Preserve and the paved Mount Washington Valley Rec Path, a 2.8-mile trail stretching from Cranmore Mountain to Hemlock Lane with expansion plans north to Intervale. You are just minutes from North Conway Village, Cranmore Mountain Ski Area, hiking, tax free shopping, restaurants, the Saco River and so much more. A great investment property, vacation home or primary residence.
Zillow last checked: 8 hours ago
Listing updated: October 17, 2025 at 12:12pm
Listed by:
Kimberly Clarke,
KW Coastal and Lakes & Mountains Realty/N Conway 603-730-5683
Bought with:
Wendey St Onge
KW Coastal and Lakes & Mountains Realty/N Conway
Source: PrimeMLS,MLS#: 5039666
Facts & features
Interior
Bedrooms & bathrooms
- Bedrooms: 5
- Bathrooms: 3
- Full bathrooms: 3
Heating
- Direct Vent, Electric, Forced Air, Gas Stove
Cooling
- Mini Split
Appliances
- Included: Water Heater
Features
- Flooring: Carpet, Wood, Vinyl Plank
- Basement: Daylight,Finished,Walkout,Walk-Out Access
Interior area
- Total structure area: 1,675
- Total interior livable area: 1,675 sqft
- Finished area above ground: 1,075
- Finished area below ground: 600
Property
Parking
- Parking features: Gravel
Features
- Levels: One and One Half
- Exterior features: Deck, Shed
- Frontage length: Road frontage: 219
Lot
- Size: 0.49 Acres
- Features: Sloped, Wooded
Details
- Parcel number: CNWYM219B299
- Zoning description: RA
Construction
Type & style
- Home type: MultiFamily
- Architectural style: Raised Ranch
- Property subtype: Multi Family
Materials
- Wood Frame, Wood Exterior
- Foundation: Concrete
- Roof: Metal
Condition
- New construction: No
- Year built: 1980
Utilities & green energy
- Electric: Circuit Breakers
- Sewer: Public Sewer
- Water: Public
- Utilities for property: Cable at Site, Propane
Community & neighborhood
Location
- Region: North Conway
HOA & financial
Other financial information
- Additional fee information: Fee: $150
Price history
| Date | Event | Price |
|---|---|---|
| 10/16/2025 | Sold | $493,500-6.7%$295/sqft |
Source: | ||
| 10/7/2025 | Contingent | $529,000$316/sqft |
Source: | ||
| 8/12/2025 | Price change | $529,000-3.6%$316/sqft |
Source: | ||
| 7/24/2025 | Price change | $549,000-1.8%$328/sqft |
Source: | ||
| 6/14/2025 | Price change | $559,000-2.8%$334/sqft |
Source: | ||
Public tax history
| Year | Property taxes | Tax assessment |
|---|---|---|
| 2024 | $5,182 +10% | $411,300 |
| 2023 | $4,713 +32.3% | $411,300 +121.5% |
| 2022 | $3,562 +2.7% | $185,700 |
Find assessor info on the county website
Neighborhood: 03860
Nearby schools
GreatSchools rating
- 6/10John H. Fuller SchoolGrades: K-6Distance: 1.2 mi
- 7/10A. Crosby Kennett Middle SchoolGrades: 7-8Distance: 4.8 mi
- 4/10Kennett High SchoolGrades: 9-12Distance: 3 mi
Schools provided by the listing agent
- District: SAU #9
Source: PrimeMLS. This data may not be complete. We recommend contacting the local school district to confirm school assignments for this home.

Get pre-qualified for a loan
At Zillow Home Loans, we can pre-qualify you in as little as 5 minutes with no impact to your credit score.An equal housing lender. NMLS #10287.

