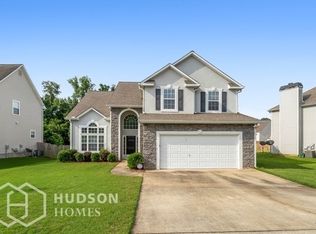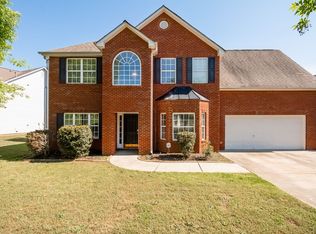BEAUTIFUL, WELL-MAINTAINED HOME W/FIN. BSMT & SPACE GALORE, INSIDE A SWIM COMM. FEATURES INCL., FORMAL DINING & LIVING RM, GUEST BDRM ON MAIN W/FULL BA, KIT W/GRANITE C-TOPS, ISLAND, EAT-IN AREA, WHICH OPENS INTO A SPACIOUS 2-STORY FAMILY RM. UPSTAIRS ARE 4 NICE SIZE BDRMS, INCL. AN ENORMOUS MASTER BDRM SUITE W/LG WALK-IN CLOSET. STEP INTO THE FINISHED BSMT, WHICH OFFERS A MEDIA RM, EQUIPPED W/SURROUND SOUND & PROJECTOR THAT STAYS, A FITNESS RM, BDRM, FULL BA & RECESSED LIGHTING, EASILY ADD KIT FOR AN IN-LAW SUITE. KIDS CAN PLAY SAFELY IN THIS PRIVATE FENCED BACKYARD. HOME ALSO INCLUDES 3 ZONES FOR HVAC, NEW ROOF-2013, KIT FRIDGE, WASHER/DRYER & EXTERIOR CAMERAS STAY. APPROX 20 MIN TO AIRPORT & DOWNTOWN ATL. CLOSE PROXIMITY TO TONS OF EATERIES & SHOPS.
This property is off market, which means it's not currently listed for sale or rent on Zillow. This may be different from what's available on other websites or public sources.

