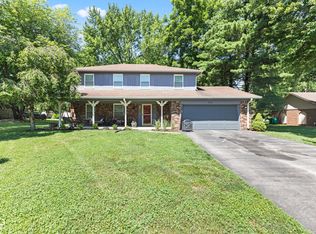Sold
$337,000
293 Summit Ridge Dr, Greenwood, IN 46142
4beds
1,688sqft
Residential, Single Family Residence
Built in 1975
0.39 Acres Lot
$338,200 Zestimate®
$200/sqft
$1,870 Estimated rent
Home value
$338,200
$321,000 - $355,000
$1,870/mo
Zestimate® history
Loading...
Owner options
Explore your selling options
What's special
WOW! 4 Bedroom Ranch w/Gorgeous 15'x30' Inground Pool (3' to 6' Depth w/2 Fountains & Basketball Goal Plus New Concrete & Coping) with a Huge 12'x20' Pergola w/Lights & Ceiling Fan for Entertaining!! Kitchen Lover's Dream w/New Cabinetry, Granite Countertop, Tiled Backsplash along with LED Recessed Lighting w/Dimmers and Under Cabinet Lighting! 6 Panel Wood Doors! New Waterproof LVT Flooring in Kitchen & Great Rm! Ceiling Fans in all Bedrooms! 4th Bedroom w/Double Doors could also be used as Office! Great Rm w/High Custom Ceiling w/Patio Doors Leading out to Backyard/Pool/Mini-Barn/Privacy Fence! Replacement Windows! 30 Yr. Architectural Roof Shingles! Award Winning Center Grove School System!
Zillow last checked: 8 hours ago
Listing updated: August 31, 2023 at 04:36pm
Listing Provided by:
Gina Rininger 317-997-4663,
Crossroads Real Estate Group LLC
Bought with:
Jake Stiles
Coldwell Banker Stiles
Jamie Spitler
Coldwell Banker Stiles
Source: MIBOR as distributed by MLS GRID,MLS#: 21934699
Facts & features
Interior
Bedrooms & bathrooms
- Bedrooms: 4
- Bathrooms: 2
- Full bathrooms: 2
- Main level bathrooms: 2
- Main level bedrooms: 4
Primary bedroom
- Level: Main
- Area: 168 Square Feet
- Dimensions: 14x12
Bedroom 2
- Level: Main
- Area: 110 Square Feet
- Dimensions: 11x10
Bedroom 3
- Level: Main
- Area: 100 Square Feet
- Dimensions: 10x10
Bedroom 4
- Level: Main
- Area: 120 Square Feet
- Dimensions: 12x10
Great room
- Features: Vinyl
- Level: Main
- Area: 330 Square Feet
- Dimensions: 22x15
Kitchen
- Features: Vinyl
- Level: Main
- Area: 165 Square Feet
- Dimensions: 15x11
Heating
- Forced Air
Cooling
- Has cooling: Yes
Appliances
- Included: Dishwasher, Disposal, Gas Water Heater, MicroHood, Electric Oven, Refrigerator
Features
- Breakfast Bar, High Ceilings, Ceiling Fan(s), High Speed Internet, Eat-in Kitchen, Pantry
- Windows: Windows Thermal, WoodWorkStain/Painted
- Has basement: No
- Number of fireplaces: 1
- Fireplace features: Great Room
Interior area
- Total structure area: 1,688
- Total interior livable area: 1,688 sqft
- Finished area below ground: 0
Property
Parking
- Total spaces: 2
- Parking features: Attached
- Attached garage spaces: 2
- Details: Garage Parking Other(Garage Door Opener, Keyless Entry)
Features
- Levels: One
- Stories: 1
- Patio & porch: Covered, Patio
- Fencing: Fence Full Rear,Privacy
Lot
- Size: 0.39 Acres
- Features: Fence Full Rear, Mature Trees, Trees-Small (Under 20 Ft)
Details
- Additional structures: Barn Mini
- Parcel number: 410334011038000038
Construction
Type & style
- Home type: SingleFamily
- Architectural style: Ranch
- Property subtype: Residential, Single Family Residence
Materials
- Stone, Wood
- Foundation: Block
Condition
- New construction: No
- Year built: 1975
Utilities & green energy
- Electric: 100 Amp Service
- Sewer: Septic Tank
- Water: Municipal/City
Community & neighborhood
Location
- Region: Greenwood
- Subdivision: Fairview Heights
Price history
| Date | Event | Price |
|---|---|---|
| 8/31/2023 | Sold | $337,000$200/sqft |
Source: | ||
| 7/30/2023 | Pending sale | $337,000$200/sqft |
Source: | ||
| 7/28/2023 | Listed for sale | $337,000+130.8%$200/sqft |
Source: | ||
| 6/15/2004 | Sold | $146,000$86/sqft |
Source: | ||
Public tax history
| Year | Property taxes | Tax assessment |
|---|---|---|
| 2024 | $1,870 -1.2% | $233,100 +10.3% |
| 2023 | $1,893 +32.6% | $211,400 +4.5% |
| 2022 | $1,428 +9.7% | $202,300 +17.4% |
Find assessor info on the county website
Neighborhood: 46142
Nearby schools
GreatSchools rating
- 7/10Pleasant Grove Elementary SchoolGrades: PK-5Distance: 1 mi
- 7/10Center Grove Middle School NorthGrades: 6-8Distance: 1 mi
- 10/10Center Grove High SchoolGrades: 9-12Distance: 2.9 mi
Schools provided by the listing agent
- High: Center Grove High School
Source: MIBOR as distributed by MLS GRID. This data may not be complete. We recommend contacting the local school district to confirm school assignments for this home.
Get a cash offer in 3 minutes
Find out how much your home could sell for in as little as 3 minutes with a no-obligation cash offer.
Estimated market value$338,200
Get a cash offer in 3 minutes
Find out how much your home could sell for in as little as 3 minutes with a no-obligation cash offer.
Estimated market value
$338,200
