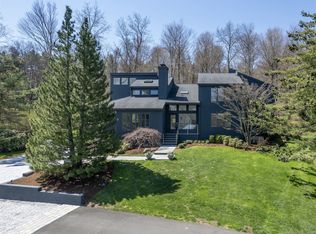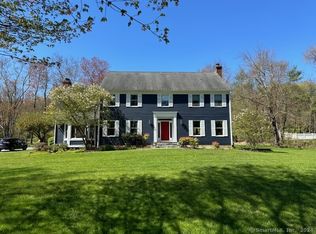Sold for $1,385,000
$1,385,000
293 Sturges Ridge Road, Wilton, CT 06897
5beds
4,347sqft
Single Family Residence
Built in 1985
2.01 Acres Lot
$1,618,600 Zestimate®
$319/sqft
$7,395 Estimated rent
Home value
$1,618,600
$1.51M - $1.75M
$7,395/mo
Zestimate® history
Loading...
Owner options
Explore your selling options
What's special
Welcome to the best of both worlds! Combine a fantastic & convenient South Wilton location on one of its most picturesque roads with the absolute peak of contemporary living, and you have 293 Sturges Ridge Road. This 4br 3.5 bath home has been meticulously maintained with numerous upgrades and is awaiting its next happy homeowner. The ground floor features an inviting double door main entrance which opens to a soaring 20ft ceiling Living Room w/fireplace. The open kitchen layout with an island and large eat-in area is attached to a high, skylit ceiling formal Dining Room ready for casual or formal dinners. Continuing on the main level, you'll find a large home office attached to one of the two primary suite bedrooms with an ensuite bath. 2nd Floor features the other primary suite with spacious his/her closets and a fully renovated bathroom. A separate seating area overlooking Living Room and Dining Room leads to two other very large bedrooms with a shared full bath. 293 Sturges Ridge is an outdoor entertainer's dream with a gorgeous refinished direct backyard pool and a huge deck area where privacy abounds on 2 acres of well-manicured grounds. Oversized two-car/SUV garage with parking outside for 4 additional cars, whole house 20K generator, and Nest/Sonos systems throughout are just a few more of a long list of features that really should be seen in person. Been looking for a truly wonderful home located 5 minutes or less from train/schools, and within quick striking distance of Merritt, I-95, and surrounding attractions/communities? You've found it!
Zillow last checked: 8 hours ago
Listing updated: July 09, 2024 at 08:18pm
Listed by:
Ian O'Malley 646-709-4332,
Higgins Group Bedford Square 203-226-0300,
Christopher Spadaro 203-249-6153,
Higgins Group Bedford Square
Bought with:
Christopher Spadaro, RES.0805885
Higgins Group Bedford Square
Co-Buyer Agent: Ian O'Malley
Higgins Group Bedford Square
Source: Smart MLS,MLS#: 170575190
Facts & features
Interior
Bedrooms & bathrooms
- Bedrooms: 5
- Bathrooms: 4
- Full bathrooms: 3
- 1/2 bathrooms: 1
Primary bedroom
- Features: Balcony/Deck, Engineered Wood Floor, Full Bath, Hydro-Tub, Tile Floor, Walk-In Closet(s)
- Level: Main
- Area: 360 Square Feet
- Dimensions: 18 x 20
Bedroom
- Features: Engineered Wood Floor
- Level: Main
- Area: 144 Square Feet
- Dimensions: 12 x 12
Bedroom
- Features: Engineered Wood Floor, Full Bath, Walk-In Closet(s)
- Level: Upper
- Area: 324 Square Feet
- Dimensions: 18 x 18
Bedroom
- Features: Engineered Wood Floor, Jack & Jill Bath
- Level: Upper
- Area: 240 Square Feet
- Dimensions: 15 x 16
Bedroom
- Features: Engineered Wood Floor, Jack & Jill Bath, Walk-In Closet(s)
- Level: Upper
- Area: 360 Square Feet
- Dimensions: 18 x 20
Dining room
- Features: High Ceilings, Engineered Wood Floor, Skylight
- Level: Main
- Area: 234 Square Feet
- Dimensions: 13 x 18
Family room
- Features: Balcony/Deck, Engineered Wood Floor, Fireplace, Sliders
- Level: Main
- Area: 506 Square Feet
- Dimensions: 23 x 22
Kitchen
- Features: Balcony/Deck, Engineered Wood Floor, Kitchen Island
- Level: Main
- Area: 405 Square Feet
- Dimensions: 15 x 27
Living room
- Features: High Ceilings, Balcony/Deck, Engineered Wood Floor, Fireplace, Sliders
- Level: Main
- Area: 450 Square Feet
- Dimensions: 25 x 18
Heating
- Forced Air, Zoned, Oil
Cooling
- Central Air
Appliances
- Included: Electric Cooktop, Cooktop, Oven, Microwave, Refrigerator, Dishwasher, Water Heater
- Laundry: Main Level, Mud Room
Features
- Sound System, Entrance Foyer
- Basement: Full
- Attic: None
- Number of fireplaces: 2
Interior area
- Total structure area: 4,347
- Total interior livable area: 4,347 sqft
- Finished area above ground: 4,347
Property
Parking
- Total spaces: 2
- Parking features: Attached, Paved
- Attached garage spaces: 2
- Has uncovered spaces: Yes
Features
- Patio & porch: Deck, Patio, Porch, Terrace
- Has private pool: Yes
- Pool features: In Ground, Heated, Gunite
- Fencing: Partial
Lot
- Size: 2.01 Acres
- Features: Level, Few Trees, Wooded
Details
- Additional structures: Shed(s)
- Parcel number: 1923193
- Zoning: R-2
- Other equipment: Generator
Construction
Type & style
- Home type: SingleFamily
- Architectural style: Contemporary
- Property subtype: Single Family Residence
Materials
- Wood Siding
- Foundation: Block
- Roof: Asphalt
Condition
- New construction: No
- Year built: 1985
Utilities & green energy
- Sewer: Septic Tank
- Water: Well
Community & neighborhood
Security
- Security features: Security System
Community
- Community features: Golf, Library, Medical Facilities, Playground, Private School(s), Public Rec Facilities, Shopping/Mall, Tennis Court(s)
Location
- Region: Wilton
- Subdivision: South Wilton
Price history
| Date | Event | Price |
|---|---|---|
| 8/24/2023 | Sold | $1,385,000+2.7%$319/sqft |
Source: | ||
| 7/18/2023 | Pending sale | $1,349,000$310/sqft |
Source: | ||
| 6/13/2023 | Listed for sale | $1,349,000+53.3%$310/sqft |
Source: | ||
| 4/29/2016 | Sold | $880,000-6.3%$202/sqft |
Source: | ||
| 3/29/2016 | Pending sale | $939,000$216/sqft |
Source: William Raveis Real Estate #99116924 Report a problem | ||
Public tax history
| Year | Property taxes | Tax assessment |
|---|---|---|
| 2025 | $22,140 +2% | $906,990 |
| 2024 | $21,713 +24.6% | $906,990 +52.3% |
| 2023 | $17,430 +3.6% | $595,700 |
Find assessor info on the county website
Neighborhood: 06897
Nearby schools
GreatSchools rating
- 9/10Cider Mill SchoolGrades: 3-5Distance: 1.5 mi
- 9/10Middlebrook SchoolGrades: 6-8Distance: 1.8 mi
- 10/10Wilton High SchoolGrades: 9-12Distance: 1.4 mi
Schools provided by the listing agent
- Elementary: Miller-Driscoll
- Middle: Middlebrook,Cider Mill
- High: Wilton
Source: Smart MLS. This data may not be complete. We recommend contacting the local school district to confirm school assignments for this home.
Get pre-qualified for a loan
At Zillow Home Loans, we can pre-qualify you in as little as 5 minutes with no impact to your credit score.An equal housing lender. NMLS #10287.
Sell for more on Zillow
Get a Zillow Showcase℠ listing at no additional cost and you could sell for .
$1,618,600
2% more+$32,372
With Zillow Showcase(estimated)$1,650,972

