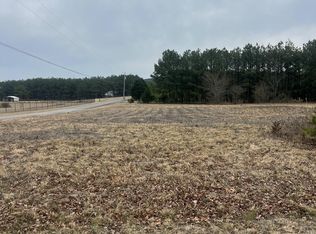Country Living at it's Best! This beautiful 3 bedroom, 2.5 bath home is situated on 5.8 private acres in Graysville TN. Step inside to beautiful hardwood floors and neutral paint throughout. The living room is welcoming. The cook's dream kitchen features granite counter tops, stainless appliances, large island/breakfast bar, plenty of cabinet space and dining area. The den/family room is off the kitchen. The master suite is spacious with walk-in closet. The spa-like master bath is a true retreat and features double sinks, tiled shower and claw foot tub. There are 2 additional bedrooms, full bath, half bath and laundry room. This home has great outdoor living space with a screened in porch and covered deck for you to enjoy the peace and quite. There is a guest house as well.This home has been meticulously maintained and is ready for new owners. Make your appointment for your private showing today. Purchase with confidence as this home comes with a 1 YEAR HOME WARRANTY!SPECIAL FINANCING AVAILABLE ON THIS HOME COULD SAVE YOU APPROXIMATELY $6990 WITH THE ZERO PLUS LOAN, CONTACT AGENT FOR DETAILS.
This property is off market, which means it's not currently listed for sale or rent on Zillow. This may be different from what's available on other websites or public sources.
