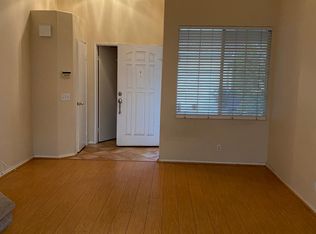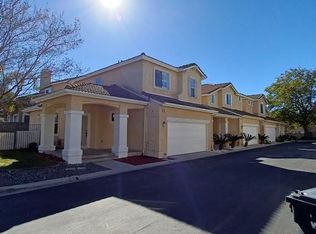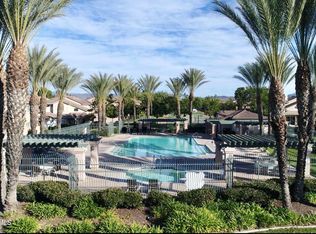Sold for $764,900 on 08/28/25
$764,900
293 Springmist Ln, Simi Valley, CA 93065
3beds
1,488sqft
Single Family Residence
Built in 1997
1,306.8 Square Feet Lot
$764,700 Zestimate®
$514/sqft
$3,712 Estimated rent
Home value
$764,700
$696,000 - $841,000
$3,712/mo
Zestimate® history
Loading...
Owner options
Explore your selling options
What's special
Welcome to this beautifully maintained former model home in the heart of Simi Valley, showcasing charm, space, and thoughtful upgrades throughout and no common inside walls with your neighbors. A custom brick entryway leads you into a spacious living room featuring soaring ceilings, custom tile flooring, and stylish window treatments. The adjacent dining area flows into a separate family room complete with a cozy two-sided fireplace perfect for gatherings and relaxation. The beautifully updated chef's kitchen is the heart of the home, boasting a center island with granite countertops, custom cabinetry, and stainless steel appliances. Also downstairs, you'll find a convenient half bath and a separate laundry room. Upstairs, rich wood flooring leads you to a spacious primary suite with vaulted ceilings, ceiling fans, a walk-in closet, and a luxurious en-suite bath with a soaking tub. Two additional generously sized bedrooms and a full bathroom with another soaking tub and a separate loft area which feature custom built-ins, perfect for added storage or display. Additional highlights include a two-car garage, newer central furnace and air conditioning, and an abundance of natural light throughout. Outside to your private backyard oasis complete with custom stone pavers, low-maintenance synthetic grass, and plenty of space for outdoor entertaining. Located in a desirable gated community offering resort-style amenities including a sparkling pool, relaxing spa, sports court, volleyball area, children's play zone, and more this home truly has it all.
Zillow last checked: 8 hours ago
Listing updated: August 29, 2025 at 07:26am
Listed by:
Curt L Sommers DRE #01128027 805-551-2878,
Pinnacle Estate Properties, Inc.
Bought with:
Mark Mathias
KAM Coastal Development, Inc
Source: CSMAOR,MLS#: 225003238
Facts & features
Interior
Bedrooms & bathrooms
- Bedrooms: 3
- Bathrooms: 3
- Full bathrooms: 2
- 1/2 bathrooms: 1
Heating
- Central Furnace, Natural Gas
Cooling
- Ceiling Fan(s), Central Air
Appliances
- Included: Dishwasher, Dryer, Disposal, Washer
- Laundry: Inside
Features
- Walk-In Closet(s), Granite Counters
- Flooring: Carpet, Ceramic Tile, Wood/Wood Like
- Has fireplace: Yes
- Fireplace features: Decorative, Family Room, Gas, Gas Starter
Interior area
- Total structure area: 1,488
- Total interior livable area: 1,488 sqft
Property
Parking
- Total spaces: 2
- Parking features: Garage Attached, Garage, Direct Access, Garage - 1 Door
- Attached garage spaces: 2
Features
- Levels: Two
- Stories: 2
- Entry location: Ground Level - No Steps, Living Room
- Has private pool: Yes
- Pool features: Association, Community, Fenced, Gunite
- Has spa: Yes
- Spa features: Association Spa, Community, Heated, Gunite, In Ground
- Fencing: Block,Wrought Iron
Lot
- Size: 1,306 sqft
Details
- Parcel number: 6310210365
- Special conditions: Standard
Construction
Type & style
- Home type: SingleFamily
- Architectural style: Modern
- Property subtype: Single Family Residence
Materials
- Stucco, Wood
- Foundation: Concrete Slab
- Roof: Concrete Tile
Condition
- Updated/Remodeled
- New construction: No
- Year built: 1997
Utilities & green energy
- Sewer: Public Sewer, In Street
- Water: District/Public
Community & neighborhood
Security
- Security features: Carbon Monoxide Detector(s), Smoke Detector(s)
Community
- Community features: Basketball, Sport Court
Location
- Region: Simi Valley
- Subdivision: Parklane (Verandah)-433
HOA & financial
HOA
- Has HOA: Yes
- HOA fee: $185 monthly
- Amenities included: Park, Playground
- Association name: Park Lane
- Association phone: 805-751-4142
Other
Other facts
- Listing terms: Take Property As Is,Conventional,Cash to New Loan,Cash
Price history
| Date | Event | Price |
|---|---|---|
| 8/28/2025 | Sold | $764,900$514/sqft |
Source: | ||
| 7/26/2025 | Contingent | $764,900$514/sqft |
Source: | ||
| 7/18/2025 | Price change | $764,900-2.5%$514/sqft |
Source: | ||
| 6/26/2025 | Listed for sale | $784,900+59.5%$527/sqft |
Source: | ||
| 7/18/2007 | Sold | $492,000+53.8%$331/sqft |
Source: Public Record Report a problem | ||
Public tax history
| Year | Property taxes | Tax assessment |
|---|---|---|
| 2025 | $7,829 +7.5% | $646,235 +2% |
| 2024 | $7,281 | $633,564 +2% |
| 2023 | $7,281 +0.2% | $621,142 +2% |
Find assessor info on the county website
Neighborhood: 93065
Nearby schools
GreatSchools rating
- 5/10Arroyo Elementary SchoolGrades: K-6Distance: 0.3 mi
- 4/10Sinaloa Middle SchoolGrades: 6-8Distance: 0.5 mi
- 8/10Royal High SchoolGrades: 9-12Distance: 1.1 mi
Get a cash offer in 3 minutes
Find out how much your home could sell for in as little as 3 minutes with a no-obligation cash offer.
Estimated market value
$764,700
Get a cash offer in 3 minutes
Find out how much your home could sell for in as little as 3 minutes with a no-obligation cash offer.
Estimated market value
$764,700


