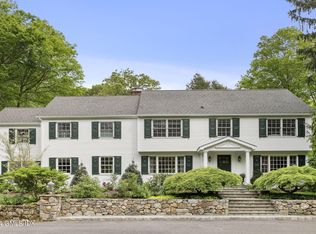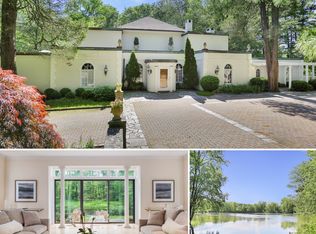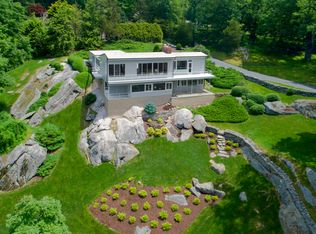This classic CT 5 BR, 3.1 BA home has been updated & restored w/ modern amenities. Over 4,100 sf on 2.5+ acres, featuring new kitchen & baths, a new addition & new roof. The 2-story garage can be renovated to be the perfect guest house, equipped w/ a bathroom, storage & parking. This special home is sited on a knoll, set back from the road, on a level, oversized property w/ mature plantings for privacy. Multiple terraces lead out to the in-ground pool & beautiful yard. Known as the ''Green-Peck'' home (1774, the home is noted as one of Greenwich's historic homes. Lovingly renovated for today's lifestyle, it combines vintage details with a fresh, bright interior. Conveniently located close to shops, schools & highways. Sellers love this unique home, only selling now due to job transfer.
This property is off market, which means it's not currently listed for sale or rent on Zillow. This may be different from what's available on other websites or public sources.


