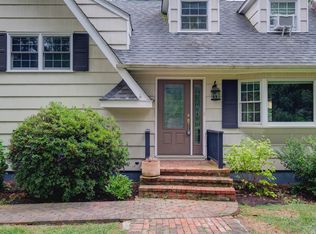Located in the Riverside neighborhood of Princeton, this craftsman-built new construction home features 4 bedrooms 5 1/2 bathrooms and a large finished basement on a secluded, tree line 0.48 acre lot. Inside this spectacular home, you will find high end features including 9 feet high ceilings on the first floor and second floor, tray ceilings, custom tiled showers. an over sized two car garage, Andersen 400 series windows, solid oak hardwood floors throughout, Grohe faucets, designer Italian appliances, solid wood cabinets, natural Quartzite kitchen countertops and granite bathrooms counter tops. This home's covered front porch invites you in and opens up to a sprawling open floor plan. On the first floor you have a Gormet eat in kitchen with an oversized central island that includes a breakfast bar. The kitchen opens to a large Great room with gas fireplace surrounded by a custom mantel and built in cabinets. Looking through the full wall of windows in the great room, you can see the secluded backyard. From the foyer, French doors lead you into a private den complete with a full bathroom. You also have a formal dining room with a tray ceiling, double crown molding and custom wall moldings. Completing the main floor is a half bathroom, large walk in pantry and even a larger mud/laundry room. on second floor, you have a 10' high, spacious master retreat with en- suite bathroom complete with soaking tub, dual fixture shower, two sinks and a generous walk in closet. A guest bedroom with an en-suite bathroom and walk in closet, Two additional bedrooms with a Jack -and-Jill bathroom and a large unfinished storage over the garage completes this floor. The finished basement has a full bathroom and tons of space. Two gas furnaces, two wifi-enabled thermostats and a video doorbell allows you the flexibility to control your Environment! This is the perfect home for entertaining! Just a stroll to Downtown Princeton, Riverside Schools, Princeton University as well as shopping, restaurants, parks and Cultural Landmarks! 2021-05-27
This property is off market, which means it's not currently listed for sale or rent on Zillow. This may be different from what's available on other websites or public sources.
