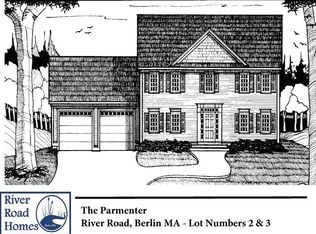Sold for $798,000
$798,000
293 River Rd, Hudson, MA 01749
4beds
2,240sqft
Single Family Residence
Built in 2023
1.5 Acres Lot
$-- Zestimate®
$356/sqft
$2,679 Estimated rent
Home value
Not available
Estimated sales range
Not available
$2,679/mo
Zestimate® history
Loading...
Owner options
Explore your selling options
What's special
WELCOME TO 291 RIVER RD IN HUDSON! - About 5 Min to Down Town Hudson and all it has to offer! Looking for 2x6 construction & customizable open living space? Here it is!! This home has 2228 sq.ft, 4 bdrms, 2.5 baths & 2 car garage. This design shows our revised "PARMENTER" (similar to photo) featuring open concept living throughout first floor! Enjoy cabinet packed kitchen & baths, convenient breakfast area w/slider leading to deck. Granite counters in kitchen and baths, S/S appliances & hardwood floors throughout (baths & laundry w/ceramic tile) family room w/gas fireplace. There's gas heating & cooking, w/ 2 heating & cooling zones, 2nd floor laundry & 5 min to 495, 290, 62, local shops & fine dining. Photos illustrate similar home that's sold & shows standard finishes & optional upgrades.
Zillow last checked: 8 hours ago
Listing updated: June 25, 2024 at 07:03am
Listed by:
Michelle St. Michael 978-660-9242,
Rhodes Realty Advisors, Inc. 978-660-9242
Bought with:
Tetyana Ivanina
RE/MAX Andrew Realty Services
Source: MLS PIN,MLS#: 73108221
Facts & features
Interior
Bedrooms & bathrooms
- Bedrooms: 4
- Bathrooms: 3
- Full bathrooms: 2
- 1/2 bathrooms: 1
Primary bedroom
- Features: Bathroom - Full, Walk-In Closet(s), Flooring - Hardwood, Cable Hookup, Lighting - Overhead
- Level: Second
- Area: 247
- Dimensions: 13 x 19
Bedroom 2
- Features: Closet, Flooring - Hardwood, Cable Hookup, Lighting - Overhead
- Level: Second
- Area: 143
- Dimensions: 13 x 11
Bedroom 3
- Features: Closet, Flooring - Hardwood, Cable Hookup, Lighting - Overhead
- Level: Second
- Area: 144
- Dimensions: 12 x 12
Bedroom 4
- Features: Closet, Flooring - Hardwood, Cable Hookup, Lighting - Overhead
- Level: Second
- Area: 156
- Dimensions: 12 x 13
Primary bathroom
- Features: Yes
Bathroom 1
- Features: Bathroom - Half, Flooring - Stone/Ceramic Tile, Countertops - Stone/Granite/Solid
- Level: First
Bathroom 2
- Features: Bathroom - Full, Bathroom - Tiled With Shower Stall, Flooring - Stone/Ceramic Tile, Countertops - Stone/Granite/Solid, Lighting - Overhead
- Level: Second
Bathroom 3
- Features: Bathroom - Full, Bathroom - With Tub & Shower, Flooring - Stone/Ceramic Tile, Countertops - Stone/Granite/Solid, Lighting - Overhead
- Level: Second
Dining room
- Features: Flooring - Hardwood, Balcony / Deck, Open Floorplan, Crown Molding
- Level: Main,First
- Area: 156
- Dimensions: 13 x 12
Family room
- Features: Skylight, Flooring - Hardwood, Cable Hookup, Open Floorplan, Crown Molding
- Level: Main,First
- Area: 513
- Dimensions: 19 x 27
Kitchen
- Features: Flooring - Hardwood, Countertops - Stone/Granite/Solid, Kitchen Island, Open Floorplan, Stainless Steel Appliances, Lighting - Overhead
- Level: Main,First
- Area: 156
- Dimensions: 12 x 13
Heating
- Forced Air, Propane
Cooling
- Central Air
Appliances
- Included: Tankless Water Heater, Range, Dishwasher, Microwave, Plumbed For Ice Maker
- Laundry: Flooring - Stone/Ceramic Tile, Electric Dryer Hookup, Washer Hookup, Second Floor
Features
- Internet Available - Broadband
- Flooring: Tile, Hardwood
- Doors: Insulated Doors
- Windows: Insulated Windows, Screens
- Basement: Full,Walk-Out Access,Interior Entry,Concrete,Unfinished
- Number of fireplaces: 1
- Fireplace features: Family Room
Interior area
- Total structure area: 2,240
- Total interior livable area: 2,240 sqft
Property
Parking
- Total spaces: 4
- Parking features: Attached, Garage Door Opener, Paved Drive, Off Street, Paved
- Attached garage spaces: 2
- Uncovered spaces: 2
Accessibility
- Accessibility features: No
Features
- Patio & porch: Deck - Composite
- Exterior features: Deck - Composite, Professional Landscaping, Decorative Lighting, Screens
- Has view: Yes
- View description: Scenic View(s)
Lot
- Size: 1.50 Acres
- Features: Easements, Cleared, Level
Details
- Parcel number: 543690
- Zoning: res
Construction
Type & style
- Home type: SingleFamily
- Architectural style: Colonial
- Property subtype: Single Family Residence
Materials
- Frame
- Foundation: Concrete Perimeter
- Roof: Shingle
Condition
- New construction: Yes
- Year built: 2023
Utilities & green energy
- Electric: 200+ Amp Service
- Sewer: Public Sewer
- Water: Private
- Utilities for property: for Gas Range, for Electric Dryer, Washer Hookup, Icemaker Connection
Green energy
- Energy efficient items: Thermostat
Community & neighborhood
Community
- Community features: Shopping, Stable(s), Medical Facility, Conservation Area, Highway Access, House of Worship, Public School
Location
- Region: Hudson
- Subdivision: River Rd Homes
Other
Other facts
- Road surface type: Paved
Price history
| Date | Event | Price |
|---|---|---|
| 6/24/2024 | Sold | $798,000+0.4%$356/sqft |
Source: MLS PIN #73108221 Report a problem | ||
| 5/6/2023 | Listed for sale | $795,000$355/sqft |
Source: MLS PIN #73108221 Report a problem | ||
Public tax history
Tax history is unavailable.
Neighborhood: 01749
Nearby schools
GreatSchools rating
- 3/10C.A. Farley Elementary SchoolGrades: PK-4Distance: 1.8 mi
- 4/10Hudson High SchoolGrades: 8-12Distance: 0.6 mi
- 6/10David J. Quinn Middle SchoolGrades: 5-7Distance: 2.3 mi
Get pre-qualified for a loan
At Zillow Home Loans, we can pre-qualify you in as little as 5 minutes with no impact to your credit score.An equal housing lender. NMLS #10287.
