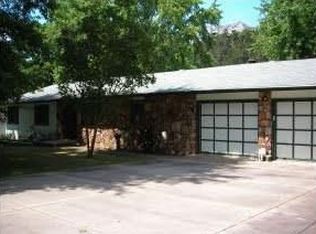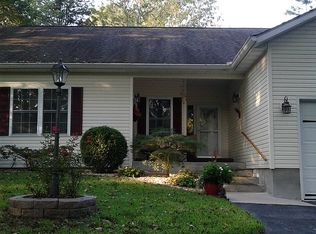Closed
Price Unknown
293 River Point Road, Hollister, MO 65672
3beds
1,864sqft
Single Family Residence
Built in 1975
0.35 Acres Lot
$333,000 Zestimate®
$--/sqft
$1,760 Estimated rent
Home value
$333,000
$313,000 - $353,000
$1,760/mo
Zestimate® history
Loading...
Owner options
Explore your selling options
What's special
Walk to the water! This freshly remodeled, single level home is only a hop, jump, skip away from Lake Taneycomo access. Light and bright, it offers an abundance of features, including custom kitchen, newer appliances, HVAC, and fixtures, stone fireplace, spacious patio, and attached 2-car garage. Super clean and move-in ready to go! Plus, seller is offering $5k in flooring allowance! Private, flat lot is made perfect for kids and pets. A convenient commute to just about anywhere, this charming home resides in Riverside Estates, an established lakefront neighborhood with easy lake access and a community boat launch. Located just minutes away from great city amenities, Hollister Schools, and Highway 65 access. Make this one your next place to call home.
Zillow last checked: 8 hours ago
Listing updated: January 23, 2025 at 07:16am
Listed by:
Charlie Gerken 417-527-8435,
Hustle Back Realty,
Yulia Gerken 417-322-9082,
Hustle Back Realty
Bought with:
Will Caetta, 2020005112
Gerken & Associates, Inc.
Source: SOMOMLS,MLS#: 60228818
Facts & features
Interior
Bedrooms & bathrooms
- Bedrooms: 3
- Bathrooms: 2
- Full bathrooms: 2
Heating
- Central, Fireplace(s), Electric
Cooling
- Central Air, Ceiling Fan(s)
Appliances
- Included: Dishwasher, Free-Standing Electric Oven, Dryer, Washer, Exhaust Fan, Refrigerator, Electric Water Heater, Disposal
- Laundry: Main Level, W/D Hookup
Features
- Granite Counters, Internet - Cable, Walk-in Shower, High Speed Internet
- Flooring: Laminate, Tile
- Windows: Skylight(s)
- Has basement: No
- Has fireplace: Yes
- Fireplace features: Living Room, Stone
Interior area
- Total structure area: 2,319
- Total interior livable area: 1,864 sqft
- Finished area above ground: 1,864
- Finished area below ground: 0
Property
Parking
- Total spaces: 4
- Parking features: Garage Faces Side
- Attached garage spaces: 4
Features
- Levels: One
- Stories: 1
- Patio & porch: Patio, Covered, Front Porch
- Exterior features: Rain Gutters, Cable Access
Lot
- Size: 0.35 Acres
- Features: Landscaped, Cleared, Mature Trees, Level
Details
- Parcel number: 181.012004001020.000
Construction
Type & style
- Home type: SingleFamily
- Architectural style: Contemporary,Ranch
- Property subtype: Single Family Residence
Materials
- Wood Siding, Stone
- Roof: Composition
Condition
- Year built: 1975
Utilities & green energy
- Sewer: Public Sewer
- Water: Public
- Utilities for property: Cable Available
Community & neighborhood
Security
- Security features: Smoke Detector(s)
Location
- Region: Hollister
- Subdivision: Riverside Estates
Other
Other facts
- Listing terms: Cash,Conventional
- Road surface type: Asphalt
Price history
| Date | Event | Price |
|---|---|---|
| 11/1/2023 | Sold | -- |
Source: | ||
| 9/28/2023 | Pending sale | $345,000$185/sqft |
Source: | ||
| 9/14/2023 | Price change | $345,000-8%$185/sqft |
Source: | ||
| 8/3/2023 | Price change | $375,000-3.8%$201/sqft |
Source: | ||
| 7/26/2023 | Listed for sale | $389,900$209/sqft |
Source: | ||
Public tax history
| Year | Property taxes | Tax assessment |
|---|---|---|
| 2025 | -- | $26,120 -7.4% |
| 2024 | $1,518 0% | $28,220 |
| 2023 | $1,518 +54.3% | $28,220 +51.8% |
Find assessor info on the county website
Neighborhood: 65672
Nearby schools
GreatSchools rating
- 4/10Hollister Elementary SchoolGrades: 2-5Distance: 3.8 mi
- 5/10Hollister Middle SchoolGrades: 6-8Distance: 4 mi
- 5/10Hollister High SchoolGrades: 9-12Distance: 4.1 mi
Schools provided by the listing agent
- Elementary: Hollister
- Middle: Hollister
- High: Hollister
Source: SOMOMLS. This data may not be complete. We recommend contacting the local school district to confirm school assignments for this home.

