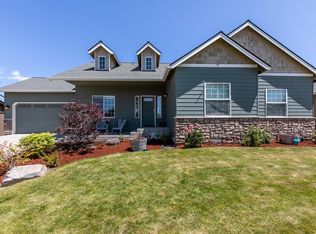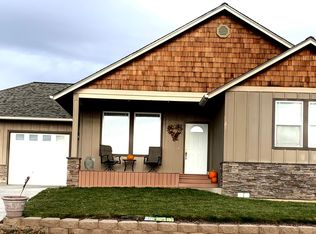Enjoy the high desert living in this desired area. Centrally located, just 25 minutes to the Redmond airport, close to Smith Rock State Park and Lake Billy Chinook. This home features a new wood burning stove, upgraded carpet, custom cabinets, tile floors and counter tops, dual sinks, soaking tub and tile shower in master bath. Three car garage large fenced back yard, front landscaped with sprinkler system. Close to park and schools.
This property is off market, which means it's not currently listed for sale or rent on Zillow. This may be different from what's available on other websites or public sources.

