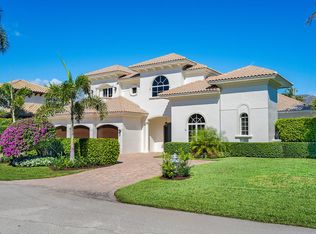Sold for $5,115,300
$5,115,300
293 Princess Palm Road, Boca Raton, FL 33432
4beds
4,955sqft
Single Family Residence
Built in 2011
0.29 Acres Lot
$5,185,600 Zestimate®
$1,032/sqft
$31,344 Estimated rent
Home value
$5,185,600
$4.67M - $5.81M
$31,344/mo
Zestimate® history
Loading...
Owner options
Explore your selling options
What's special
Located on a tranquil interior street in Royal Palm Yacht & CC, this extraordinary traditional estate, crafted by the renowned builder Muir-Yeonas Homes in 2011, defines the essence of luxury country club living. Exceptional in design and construction quality, this residence boasts a floor plan featuring 4 spacious bedroom suites, a sophisticated study with built-ins, a versatile flex room or potential 5th bedroom, and a 3-car garage. Meticulously curated Palm Beach interiors by acclaimed designer Eve Beres showcase high-quality custom window treatments and trim, including woven blinds, Bermuda shutters, solid wood millwork, custom built-ins, and exquisite architectural details. The home's premium black walnut floors create a unified and welcoming space. Step into a tropical oasis in the backyard, where a covered patio beckons with a fully retractable Somfy screen enclosure, a fireplace with a mounted TV, a generous dining area, and an outdoor living room. The remarkable heated pool and spa, adorned with multiple water sprays, are surrounded by an alluring travertine deck and enveloped by mature landscaping, ensuring complete privacy. Additional highlights include natural gas appliances, a premium artificial turf yard, and a two-stage water filtration system, elevating this residence to the pinnacle of luxury living.
Zillow last checked: 8 hours ago
Listing updated: July 02, 2024 at 05:19am
Listed by:
David W Roberts 561-368-6200,
Royal Palm Properties LLC
Bought with:
David W Roberts
Royal Palm Properties LLC
Source: BeachesMLS,MLS#: RX-10943958 Originating MLS: Beaches MLS
Originating MLS: Beaches MLS
Facts & features
Interior
Bedrooms & bathrooms
- Bedrooms: 4
- Bathrooms: 5
- Full bathrooms: 4
- 1/2 bathrooms: 1
Primary bedroom
- Level: M
- Area: 328
- Dimensions: 16 x 20.5
Bedroom 2
- Level: M
- Area: 261.43
- Dimensions: 13 x 20.11
Bedroom 3
- Level: U
- Area: 190.35
- Dimensions: 14.1 x 13.5
Bedroom 4
- Level: U
- Area: 205.8
- Dimensions: 14.7 x 14
Den
- Level: M
- Area: 165.2
- Dimensions: 14 x 11.8
Dining room
- Level: M
- Area: 200.2
- Dimensions: 11 x 18.2
Family room
- Level: M
- Area: 380
- Dimensions: 20 x 19
Kitchen
- Level: M
- Area: 197.8
- Dimensions: 11.5 x 17.2
Living room
- Level: M
- Area: 331.24
- Dimensions: 18.2 x 18.2
Heating
- Central, Electric, Fireplace(s)
Cooling
- Central Air, Electric
Appliances
- Included: Dishwasher, Disposal, Dryer, Gas Range, Washer
- Laundry: Inside
Features
- Built-in Features, Entrance Foyer, Pantry, Split Bedroom, Upstairs Living Area, Volume Ceiling, Walk-In Closet(s)
- Flooring: Wood
- Windows: Impact Glass (Complete)
- Has fireplace: Yes
Interior area
- Total structure area: 6,682
- Total interior livable area: 4,955 sqft
Property
Parking
- Total spaces: 3
- Parking features: 2+ Spaces, Garage - Attached, Auto Garage Open
- Attached garage spaces: 3
Features
- Levels: < 4 Floors
- Stories: 2
- Patio & porch: Covered Patio, Open Patio
- Exterior features: Auto Sprinkler, Built-in Barbecue, Outdoor Kitchen
- Has private pool: Yes
- Pool features: In Ground
- Has view: Yes
- View description: Garden, Pool
- Waterfront features: None
Lot
- Size: 0.29 Acres
- Dimensions: 100' x 125' x 100' x 125'
- Features: 1/4 to 1/2 Acre, East of US-1, Interior Lot
Details
- Parcel number: 06434729100190070
- Zoning: R1A(ci
- Other equipment: Permanent Generator (Partial Coverage)
Construction
Type & style
- Home type: SingleFamily
- Property subtype: Single Family Residence
Materials
- CBS
Condition
- Resale
- New construction: No
- Year built: 2011
Utilities & green energy
- Gas: Gas Natural
- Sewer: Public Sewer
- Water: Public
- Utilities for property: Natural Gas Connected
Community & neighborhood
Security
- Security features: Security Patrol
Community
- Community features: None
Location
- Region: Boca Raton
- Subdivision: Royal Palm Yacht & Country Club
HOA & financial
HOA
- Has HOA: Yes
- HOA fee: $298 monthly
- Services included: Common Areas
Other fees
- Application fee: $2,000
Other
Other facts
- Listing terms: Cash,Conventional
Price history
| Date | Event | Price |
|---|---|---|
| 7/2/2024 | Sold | $5,115,300-11.8%$1,032/sqft |
Source: | ||
| 4/26/2024 | Pending sale | $5,800,000$1,171/sqft |
Source: | ||
| 4/3/2024 | Price change | $5,800,000-6.1%$1,171/sqft |
Source: | ||
| 12/18/2023 | Listed for sale | $6,175,000+81.6%$1,246/sqft |
Source: | ||
| 2/11/2021 | Sold | $3,400,000$686/sqft |
Source: Public Record Report a problem | ||
Public tax history
| Year | Property taxes | Tax assessment |
|---|---|---|
| 2024 | $63,396 +2.8% | $3,365,933 +10% |
| 2023 | $61,678 +17.8% | $3,059,939 +10% |
| 2022 | $52,368 +13.9% | $2,781,763 +10% |
Find assessor info on the county website
Neighborhood: Royal Palm
Nearby schools
GreatSchools rating
- 7/10Boca Raton Elementary SchoolGrades: PK-5Distance: 0.9 mi
- 8/10Boca Raton Community Middle SchoolGrades: 6-8Distance: 2.5 mi
- 6/10Boca Raton Community High SchoolGrades: 9-12Distance: 2.9 mi
Get a cash offer in 3 minutes
Find out how much your home could sell for in as little as 3 minutes with a no-obligation cash offer.
Estimated market value$5,185,600
Get a cash offer in 3 minutes
Find out how much your home could sell for in as little as 3 minutes with a no-obligation cash offer.
Estimated market value
$5,185,600
