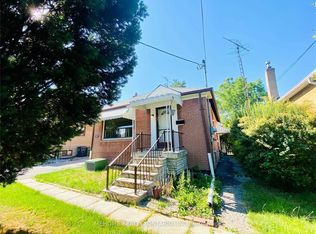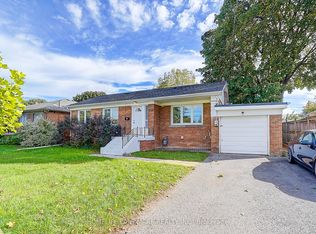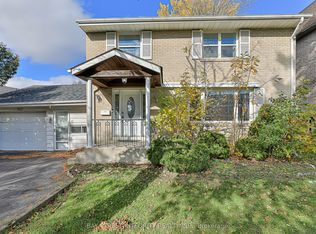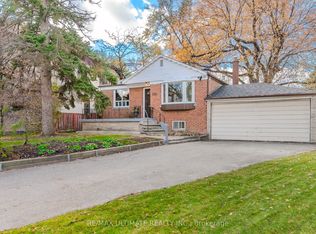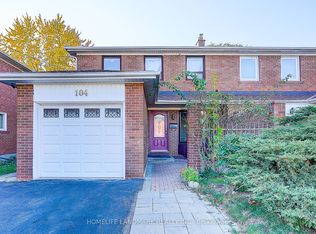Steps to Yonge st ! Welcome to an unparalleled real estate opportunity in one of the most coveted areas! This expansive bungalow is a dream canvas for home owners, contractors, investors, and builders . Situated on a generously sized lot, this property offers endless potential for customization and expansion. Nestled in the highly sought-after yonge and Sheppard, convenience is key with proximity to schools, parks, places of worship, subways, highways, and green space ensuring a comfortable lifestyle for future owners. Renovated kitchen with Pantry Overlooks a Bright Main Floor Family Room that walks out to a Sunny Back Deck. Generous Living and Dining Rooms have Hardwood Floors , separate entrance . The expansive lot offers ample opportunity for outdoor recreation, gardening, or potential expansion, making it a true oasis.
For sale
C$1,490,000
293 Poyntz Ave, Toronto, ON M2N 1J8
5beds
3baths
Single Family Residence
Built in ----
5,500 Square Feet Lot
$-- Zestimate®
C$--/sqft
C$-- HOA
What's special
Expansive bungalowGenerously sized lotRenovated kitchenSunny back deckHardwood floorsExpansive lotOutdoor recreation
- 83 days |
- 14 |
- 0 |
Zillow last checked: 8 hours ago
Listing updated: October 25, 2025 at 12:09pm
Listed by:
RE/MAX ATRIUM HOME REALTY
Source: TRREB,MLS®#: C12413041 Originating MLS®#: Toronto Regional Real Estate Board
Originating MLS®#: Toronto Regional Real Estate Board
Facts & features
Interior
Bedrooms & bathrooms
- Bedrooms: 5
- Bathrooms: 3
Primary bedroom
- Level: Second
- Dimensions: 4.28 x 4.03
Bedroom 2
- Level: Second
- Dimensions: 5.63 x 2.81
Bedroom 3
- Level: Main
- Dimensions: 3.14 x 3.43
Bedroom 4
- Level: Lower
- Dimensions: 4.05 x 3.59
Bedroom 5
- Level: Lower
- Dimensions: 3.59 x 2.1
Dining room
- Level: Main
- Dimensions: 3.52 x 3.04
Family room
- Level: Lower
- Dimensions: 6.7 x 4.04
Family room
- Level: Main
- Dimensions: 8.32 x 3.85
Foyer
- Level: Main
- Dimensions: 1.64 x 1.1
Kitchen
- Level: Lower
- Dimensions: 6.15 x 3.39
Kitchen
- Level: Main
- Dimensions: 3.49 x 3.43
Living room
- Level: Main
- Dimensions: 5.74 x 3.52
Heating
- Forced Air, Gas
Cooling
- Central Air
Features
- None
- Basement: Finished,Separate Entrance
- Has fireplace: Yes
Interior area
- Living area range: 1500-2000 null
Video & virtual tour
Property
Parking
- Total spaces: 5
- Parking features: Private Double
Features
- Stories: 1.5
- Pool features: None
Lot
- Size: 5,500 Square Feet
Details
- Additional structures: Garden Shed
- Parcel number: 101840106
Construction
Type & style
- Home type: SingleFamily
- Property subtype: Single Family Residence
Materials
- Brick
- Foundation: Concrete
- Roof: Asphalt Shingle
Utilities & green energy
- Sewer: Sewer
Community & HOA
Location
- Region: Toronto
Financial & listing details
- Annual tax amount: C$8,498
- Date on market: 9/18/2025
RE/MAX ATRIUM HOME REALTY
By pressing Contact Agent, you agree that the real estate professional identified above may call/text you about your search, which may involve use of automated means and pre-recorded/artificial voices. You don't need to consent as a condition of buying any property, goods, or services. Message/data rates may apply. You also agree to our Terms of Use. Zillow does not endorse any real estate professionals. We may share information about your recent and future site activity with your agent to help them understand what you're looking for in a home.
Price history
Price history
Price history is unavailable.
Public tax history
Public tax history
Tax history is unavailable.Climate risks
Neighborhood: Lansing
Nearby schools
GreatSchools rating
No schools nearby
We couldn't find any schools near this home.
- Loading
