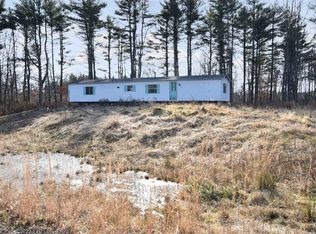Sold for $900,000 on 10/18/23
$900,000
293 Perry Hill Rd, Acushnet, MA 02743
3beds
2,496sqft
Single Family Residence
Built in 1995
16.56 Acres Lot
$956,400 Zestimate®
$361/sqft
$3,472 Estimated rent
Home value
$956,400
$889,000 - $1.03M
$3,472/mo
Zestimate® history
Loading...
Owner options
Explore your selling options
What's special
Contractors, horse lovers, auto enthusiasts and more. We have your dream home. This unique, one of a kind property in Acushnet is a rare opportunity to run your business, pursue your hobbies and have room for your family to enjoy. A 16.56 estate that offers endless opportunities and even the possibility of an additional buildable lot if you are so inclined. So much more than can be explained in this ad. Contact me now for your private showing. This property will sell fast.
Zillow last checked: 8 hours ago
Listing updated: October 19, 2023 at 04:21am
Listed by:
Karen Pinto 508-954-1351,
LAER Realty Partners / Rose Homes & Real Estate 508-763-3121
Bought with:
Georgia J. Howland
Home Bound Realty
Source: MLS PIN,MLS#: 73099312
Facts & features
Interior
Bedrooms & bathrooms
- Bedrooms: 3
- Bathrooms: 3
- Full bathrooms: 3
Primary bedroom
- Features: Bathroom - Full, Walk-In Closet(s), Flooring - Wall to Wall Carpet
- Level: Second
- Area: 288
- Dimensions: 16 x 18
Bedroom 2
- Features: Closet, Flooring - Wall to Wall Carpet
- Level: Second
- Area: 195
- Dimensions: 15 x 13
Bedroom 3
- Features: Closet, Flooring - Wall to Wall Carpet
- Level: Second
- Area: 169
- Dimensions: 13 x 13
Primary bathroom
- Features: Yes
Bathroom 1
- Features: Bathroom - Full, Bathroom - With Shower Stall, Flooring - Stone/Ceramic Tile
- Level: First
- Area: 45
- Dimensions: 5 x 9
Bathroom 2
- Features: Bathroom - Full, Bathroom - With Shower Stall, Flooring - Stone/Ceramic Tile, Jacuzzi / Whirlpool Soaking Tub
- Level: Second
- Area: 72
- Dimensions: 9 x 8
Bathroom 3
- Features: Bathroom - Full, Bathroom - With Tub & Shower, Closet - Linen, Flooring - Stone/Ceramic Tile
- Level: Second
- Area: 72
- Dimensions: 8 x 9
Dining room
- Features: Flooring - Hardwood
- Level: Main,First
- Area: 195
- Dimensions: 15 x 13
Kitchen
- Features: Flooring - Stone/Ceramic Tile, Kitchen Island, Deck - Exterior, Exterior Access
- Level: Main,First
- Area: 234
- Dimensions: 18 x 13
Living room
- Features: Wood / Coal / Pellet Stove, Flooring - Hardwood, Deck - Exterior, Open Floorplan
- Level: Main,First
- Area: 513
- Dimensions: 19 x 27
Heating
- Baseboard, Oil, Wood Stove, Other
Cooling
- None
Appliances
- Laundry: Electric Dryer Hookup, In Basement, Washer Hookup
Features
- Mud Room, Walk-up Attic, Finish - Sheetrock
- Flooring: Wood, Tile, Carpet, Flooring - Stone/Ceramic Tile
- Basement: Full,Walk-Out Access,Interior Entry,Garage Access,Concrete,Unfinished
- Number of fireplaces: 2
- Fireplace features: Master Bedroom
Interior area
- Total structure area: 2,496
- Total interior livable area: 2,496 sqft
Property
Parking
- Total spaces: 11
- Parking features: Attached, Under, Garage Door Opener, Heated Garage, Storage, Workshop in Garage, Insulated, Oversized, Paved Drive, Paved
- Attached garage spaces: 5
- Uncovered spaces: 6
Features
- Patio & porch: Porch, Deck, Deck - Wood
- Exterior features: Porch, Deck, Deck - Wood, Rain Gutters, Storage, Horses Permitted
Lot
- Size: 16.56 Acres
- Features: Wooded, Easements, Farm
Details
- Parcel number: 4695933
- Zoning: RES/61B
- Horses can be raised: Yes
Construction
Type & style
- Home type: SingleFamily
- Architectural style: Colonial
- Property subtype: Single Family Residence
Materials
- Frame, Conventional (2x4-2x6)
- Foundation: Concrete Perimeter
- Roof: Shingle
Condition
- Year built: 1995
Utilities & green energy
- Electric: 220 Volts
- Sewer: Private Sewer
- Water: Private
- Utilities for property: for Electric Range, for Electric Oven, for Electric Dryer, Washer Hookup
Community & neighborhood
Security
- Security features: Security System
Location
- Region: Acushnet
Other
Other facts
- Road surface type: Unimproved
Price history
| Date | Event | Price |
|---|---|---|
| 10/18/2023 | Sold | $900,000+0%$361/sqft |
Source: MLS PIN #73099312 Report a problem | ||
| 4/15/2023 | Listed for sale | $899,900$361/sqft |
Source: MLS PIN #73099312 Report a problem | ||
Public tax history
| Year | Property taxes | Tax assessment |
|---|---|---|
| 2025 | $9,151 +13.4% | $848,100 +19.9% |
| 2024 | $8,068 +2.6% | $707,100 +7.9% |
| 2023 | $7,866 | $655,500 +21.8% |
Find assessor info on the county website
Neighborhood: 02743
Nearby schools
GreatSchools rating
- 5/10Albert F Ford Middle SchoolGrades: 5-8Distance: 1.7 mi
- 9/10Acushnet Elementary SchoolGrades: PK-4Distance: 1.7 mi

Get pre-qualified for a loan
At Zillow Home Loans, we can pre-qualify you in as little as 5 minutes with no impact to your credit score.An equal housing lender. NMLS #10287.
Sell for more on Zillow
Get a free Zillow Showcase℠ listing and you could sell for .
$956,400
2% more+ $19,128
With Zillow Showcase(estimated)
$975,528