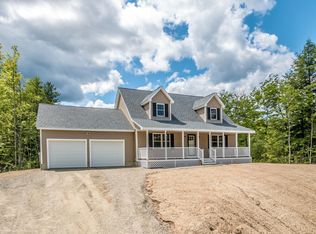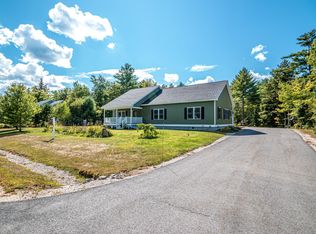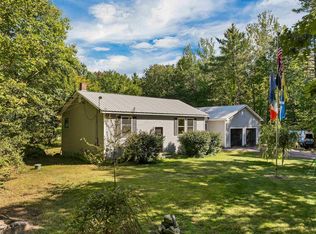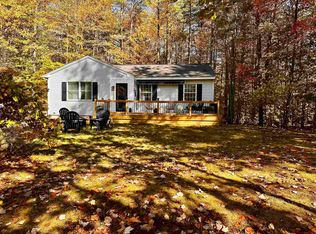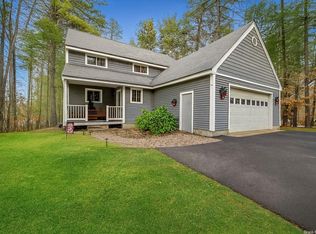Welcome Home to the White Mountains of Conway NH! This home is located in a highly desirable location with well-maintained neighborhood! This 3-bedroom, 2 bath Cape was constructed in 2022 with a farmer porch to enjoy a relaxing morning coffee. The home is tastefully landscaped with a paved driveway and 2 garage attached garage with direct access to the kitchen with an open concept into the dining room. The kitchen has direct access to a deck and backyard. The living room has a Mini split for the warm days. There is a 1st floor smaller bedroom that can also be used as an office, tiled bathroom with hookup for washer and dryer. The first floor has wood floors, maple spice cabinets in kitchen with granite counters and stainless-steel appliances. The second floor 2 large bedrooms are carpeted, and both have a mini split with plenty of natural light, and a tiled full bath. There is full basement and utilities are underground. The home is centrally located to North Conway, NH, Fryeburg, ME for all 4 season activities including skiing, Saco River, Conway Lake, shopping, dining, hospital, and all the professional businesses!
Active
Listed by:
Carol Chaffee,
EXP Realty Phone:207-240-1641
Price cut: $50.1K (10/9)
$599,900
293 Pemigewasset Drive, Conway, NH 03813
3beds
1,764sqft
Est.:
Single Family Residence
Built in 2022
1.1 Acres Lot
$-- Zestimate®
$340/sqft
$-- HOA
What's special
Attached garageWood floorsPaved drivewayStainless-steel appliancesMini splitMaple spice cabinetsPlenty of natural light
- 221 days |
- 1,090 |
- 46 |
Zillow last checked: 8 hours ago
Listing updated: December 11, 2025 at 05:26pm
Listed by:
Carol Chaffee,
EXP Realty Phone:207-240-1641
Source: PrimeMLS,MLS#: 5039295
Tour with a local agent
Facts & features
Interior
Bedrooms & bathrooms
- Bedrooms: 3
- Bathrooms: 2
- Full bathrooms: 2
Heating
- Propane, Baseboard, Hot Water, Mini Split
Cooling
- Mini Split
Appliances
- Included: Dishwasher, Microwave, Electric Range, Refrigerator, Water Heater off Boiler, Instant Hot Water
- Laundry: Laundry Hook-ups, 1st Floor Laundry
Features
- Ceiling Fan(s), Dining Area, Kitchen Island, Natural Light
- Flooring: Carpet, Tile, Wood
- Basement: Bulkhead,Concrete,Concrete Floor,Full,Exterior Stairs,Unfinished,Interior Entry
Interior area
- Total structure area: 1,764
- Total interior livable area: 1,764 sqft
- Finished area above ground: 1,764
- Finished area below ground: 0
Property
Parking
- Total spaces: 2
- Parking features: Paved, Auto Open, Direct Entry, Garage
- Garage spaces: 2
Accessibility
- Accessibility features: 1st Floor Bedroom, 1st Floor Full Bathroom, 1st Floor Laundry
Features
- Levels: Two
- Stories: 2
- Patio & porch: Covered Porch
- Exterior features: Deck
- Has view: Yes
- View description: Mountain(s)
- Frontage length: Road frontage: 245
Lot
- Size: 1.1 Acres
- Features: Country Setting, Landscaped, Level, Open Lot, Trail/Near Trail, Walking Trails, Wooded, Near Country Club, Near Golf Course, Near Paths, Near Shopping, Near Skiing, Near Snowmobile Trails, Neighborhood, Near Hospital, Near School(s)
Details
- Zoning description: Residential
Construction
Type & style
- Home type: SingleFamily
- Architectural style: Cape
- Property subtype: Single Family Residence
Materials
- Wood Frame, Vinyl Siding
- Foundation: Concrete, Poured Concrete
- Roof: Architectural Shingle
Condition
- New construction: No
- Year built: 2022
Utilities & green energy
- Electric: 200+ Amp Service, Circuit Breakers, On-Site
- Sewer: 1250 Gallon, Concrete, Leach Field, On-Site Septic Exists, Private Sewer, Septic Design Available, Septic Tank
- Utilities for property: Cable Available, Propane, Phone Available, Underground Utilities
Community & HOA
Community
- Subdivision: Saco River Run
Location
- Region: Center Conway
Financial & listing details
- Price per square foot: $340/sqft
- Annual tax amount: $3,099
- Date on market: 5/4/2025
- Electric utility on property: Yes
- Road surface type: Paved
Estimated market value
Not available
Estimated sales range
Not available
Not available
Price history
Price history
| Date | Event | Price |
|---|---|---|
| 10/9/2025 | Price change | $599,900-7.7%$340/sqft |
Source: | ||
| 8/12/2025 | Price change | $650,000-2.8%$368/sqft |
Source: | ||
| 6/20/2025 | Price change | $669,000-1.5%$379/sqft |
Source: | ||
| 6/8/2025 | Price change | $679,000-1.5%$385/sqft |
Source: | ||
| 5/4/2025 | Listed for sale | $689,000$391/sqft |
Source: | ||
Public tax history
Public tax history
Tax history is unavailable.BuyAbility℠ payment
Est. payment
$3,066/mo
Principal & interest
$2326
Property taxes
$530
Home insurance
$210
Climate risks
Neighborhood: 03813
Nearby schools
GreatSchools rating
- 5/10Pine Tree Elementary SchoolGrades: K-6Distance: 1.3 mi
- 7/10A. Crosby Kennett Middle SchoolGrades: 7-8Distance: 4.9 mi
- 4/10Kennett High SchoolGrades: 9-12Distance: 3.6 mi
Schools provided by the listing agent
- Middle: A. Crosby Kennett Middle Sch
- High: A. Crosby Kennett Sr. High
- District: Conway School District SAU #9
Source: PrimeMLS. This data may not be complete. We recommend contacting the local school district to confirm school assignments for this home.
- Loading
- Loading
