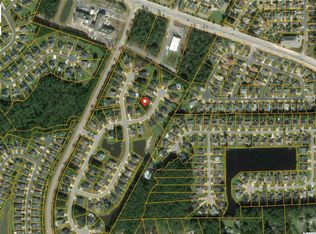Sold for $623,000
$623,000
293 Outboard Dr., Murrells Inlet, SC 29576
4beds
2,692sqft
Single Family Residence
Built in 2022
8,712 Square Feet Lot
$663,800 Zestimate®
$231/sqft
$2,524 Estimated rent
Home value
$663,800
$624,000 - $704,000
$2,524/mo
Zestimate® history
Loading...
Owner options
Explore your selling options
What's special
Amazing home built by a premier builder. This home offers an open floor plan large rooms, chefs kitchen with Zline 6 burner natural gas stove, vented hood, Custom back splash, pot filler, farm sink, built in cabinet microwave, quartz counter tops, dove tail drawers and soft close cabinets. Gathering room has vaulted ceilings large custom fan, shiplap accent wall. Master bath has soaking tub, custom tiled shower, Shiplap, custom furniture vanities in both bathrooms with quarts counter tops. Upstairs bonus room could be converted to 4th bedroom. Large storage area. The back porch offers tongue and groove ceiling custom exterior fan, sit back and enjoying the outdoors while grilling on your custom brick paver patio. Sprinkler system, 2 car garage with with exterior door. Approx. 3 miles to the Marshwalk, restaurants and night life. This home is a must see.
Zillow last checked: 8 hours ago
Listing updated: June 02, 2023 at 05:30am
Listed by:
Lisa A Duncan-Wellons 843-450-8511,
Fitzgerald Realty Inc
Bought with:
Kodi Rhew, 103868
Pulte Home Company, LLC
Source: CCAR,MLS#: 2226172
Facts & features
Interior
Bedrooms & bathrooms
- Bedrooms: 4
- Bathrooms: 2
- Full bathrooms: 2
Primary bedroom
- Features: Ceiling Fan(s), Main Level Master, Walk-In Closet(s)
- Level: Main
Primary bedroom
- Dimensions: 18.6x13.6
Bedroom 1
- Level: Main
Bedroom 1
- Dimensions: 12.2x12.2
Bedroom 2
- Level: Main
Bedroom 2
- Dimensions: 13.4x13.5
Primary bathroom
- Features: Bathtub, Dual Sinks, Separate Shower
Dining room
- Dimensions: 17x12.5
Family room
- Features: Ceiling Fan(s), Vaulted Ceiling(s)
Great room
- Dimensions: 14.3x21
Kitchen
- Features: Breakfast Bar, Breakfast Area, Kitchen Exhaust Fan, Kitchen Island, Pantry, Stainless Steel Appliances, Solid Surface Counters
Kitchen
- Dimensions: 14.3x20.5
Other
- Features: Bedroom on Main Level, Entrance Foyer
Heating
- Central, Electric
Cooling
- Central Air
Appliances
- Included: Dishwasher, Disposal, Microwave, Range, Refrigerator, Range Hood, Dryer, Washer
Features
- Attic, Pull Down Attic Stairs, Permanent Attic Stairs, Split Bedrooms, Breakfast Bar, Bedroom on Main Level, Breakfast Area, Entrance Foyer, Kitchen Island, Stainless Steel Appliances, Solid Surface Counters
- Flooring: Luxury Vinyl, Luxury VinylPlank
- Attic: Pull Down Stairs,Permanent Stairs
Interior area
- Total structure area: 3,463
- Total interior livable area: 2,692 sqft
Property
Parking
- Total spaces: 6
- Parking features: Attached, Garage, Two Car Garage, Garage Door Opener
- Attached garage spaces: 2
Features
- Levels: One and One Half
- Stories: 1
- Patio & porch: Rear Porch, Front Porch, Patio
- Exterior features: Sprinkler/Irrigation, Porch, Patio
Lot
- Size: 8,712 sqft
- Dimensions: 51 x 123 x 94 x 115
- Features: Irregular Lot, Outside City Limits
Details
- Additional parcels included: ,
- Parcel number: 46908020042
- Zoning: res
- Special conditions: None
Construction
Type & style
- Home type: SingleFamily
- Property subtype: Single Family Residence
Materials
- Wood Frame
- Foundation: Slab
Condition
- Never Occupied
- New construction: Yes
- Year built: 2022
Details
- Warranty included: Yes
Utilities & green energy
- Water: Public
- Utilities for property: Cable Available, Electricity Available, Natural Gas Available, Phone Available, Sewer Available, Underground Utilities, Water Available
Community & neighborhood
Security
- Security features: Gated Community, Smoke Detector(s)
Community
- Community features: Golf Carts OK, Gated, Long Term Rental Allowed
Location
- Region: Murrells Inlet
- Subdivision: Hunter's Grove - Prince Creek
HOA & financial
HOA
- Has HOA: Yes
- HOA fee: $86 monthly
- Amenities included: Gated, Owner Allowed Golf Cart, Owner Allowed Motorcycle, Pet Restrictions, Tenant Allowed Golf Cart, Tenant Allowed Motorcycle
- Services included: Common Areas, Legal/Accounting, Trash
Other
Other facts
- Listing terms: Cash,Conventional,FHA,VA Loan
Price history
| Date | Event | Price |
|---|---|---|
| 5/27/2023 | Sold | $623,000-3.8%$231/sqft |
Source: | ||
| 5/4/2023 | Contingent | $647,500$241/sqft |
Source: | ||
| 5/4/2023 | Pending sale | $647,500$241/sqft |
Source: | ||
| 12/6/2022 | Listed for sale | $647,500+661.8%$241/sqft |
Source: | ||
| 10/12/2021 | Sold | $85,000-17.8%$32/sqft |
Source: Public Record Report a problem | ||
Public tax history
Tax history is unavailable.
Find assessor info on the county website
Neighborhood: 29576
Nearby schools
GreatSchools rating
- 5/10St. James Elementary SchoolGrades: PK-4Distance: 3.1 mi
- 6/10St. James Middle SchoolGrades: 6-8Distance: 3 mi
- 8/10St. James High SchoolGrades: 9-12Distance: 2.5 mi
Schools provided by the listing agent
- Elementary: Saint James Elementary School
- Middle: Saint James Middle School
- High: Saint James High School
Source: CCAR. This data may not be complete. We recommend contacting the local school district to confirm school assignments for this home.

Get pre-qualified for a loan
At Zillow Home Loans, we can pre-qualify you in as little as 5 minutes with no impact to your credit score.An equal housing lender. NMLS #10287.
