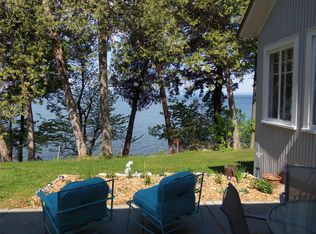Our home is a comfortable two story cottage type house that has been architecturally designed and renovated for year round, modern living. It has an open floor plan on the first floor with a central two story atrium illuminated by 3 skylights. Ivy filled planters upstairs create a piazza type atmosphere that open onto the space below. Downstairs there is a family room, 3/4 bath, walk in closet and dressing area, guest BR, DR, kitchen, pantry/laundry room, mud entry and large open living areas. We have a wood burning Garrison stove inside the original stone fireplace whose doors open wide to enjoy the fire. The upstairs has 3 BR. A smaller one with 2 closets, a sink and shelved cubby space and 2 large BR with french doors that open onto the atrium. The house is light filled with many lake views from bedrooms, dining room and porch . A 15x20 screened cedar porch with mahogany flooring invites 3 season living. The 1+ acre property, mostly fenced with split cedar rail, affords a large lawn for game playing as well as numerous gardens, 60' trees on the periphery and a lofty treehouse. The west boundary or lakeside sits on a 30' cliff with a wooden stairway down to the lake that meets a 6 section dock extension. There is 157' of lake frontage though often only a small rock beach is available during July until it snows. However, the water here is exceptionally clean and deep (seaweed and algae are rare), and swimming and boating are stellar. There is never much boat traffic as we are enough distanced from both Shelburne Shipyard and Point Bay Marina. Our cove is well protected for mooring boats and the house comes with dock, a mooring and swim raft. In winter if/when the lake freezes there are exciting ice boat regattas that can be seen on the broad lake. Inside the house there are oak hardwood floors , carpet and tile downstairs while upstairs has carpeted bedrooms and a unique full bath with cherry and VT verde marble tile. All the ceilings of the upstairs rooms are beadboard as in the vintage cottages of last century. The master BR has a private balcony. The downstairs kitchen has a Dacor propane gas cook stove and a Vermont stone countertop that delights cooks of any caliber. We have town water with great pressure and can run several outputs at once. We even have a remote spigot that allows watering on the upper portions of our property. There is a fully insulated and dry crawl space with a 12'x20' cement pad that supports the furnace, the hot water heater and storage. Phone and electricity are wired underground. Internet/TV are high speed cable. In 2015 we built a spacious 2 car garage, with sizable work bench, storage and gardening station with room to house 3 kayaks, 4 bikes, gear and freezer. Lastly the property has developed over our 35 years into a garden paradise. It was featured on the 2019 Flynn Garden Tour. This property offers a rare, charming and lovely home ready to welcome the next lucky residents.
This property is off market, which means it's not currently listed for sale or rent on Zillow. This may be different from what's available on other websites or public sources.

