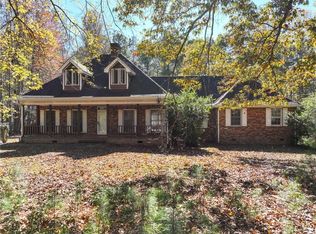This well-built, immaculately kept home is being sold by the ORIGINAL OWNERS who had planned to live here forever, but they now plan to retire at the lake. They are passing along this TURN-KEY JEWEL for your family to enjoy and make memories in, for many years to come. PLENTY OF STORAGE SPACE THROUGHOUT. Main level is the Living Room, Kitchen, Eating Area, Laundry Area, Guest Bath, Sunroom, Outdoor Porch for grilling, and garage. Upstairs has 3 bedrooms, 2 full baths. Half baths are located on the main level and downstairs. Everything has been meticulously tended to and quality built. Driveway is only 2 years old. New steps in the front. Roof is 10 years old. HVAC is 3 years old downstairs. Water Heater is 12 years old and on a contract with EMC to repair or replace for a $4 fee per month. ADDITIONAL DETACHED GARAGE / WORKSHOP is a large 37x26 size and is insulated. Additional gravel driveway leads from the street directly to the workshop. Plenty of flat space to park RV/BOAT/ATV/etc. On this 2 ACRE LOT, the possibilities are endless. The layout of the land is beautiful. Mostly flat up front, then gently slopes down in the back to the outdoor firepit and koi pond and workshop. Definitely a must see! Pictures cannot capture the true beauty and detail that has been put into this home. Features hardwood, tile and carpet floors; corian countertops, masonry fireplace, wood burning stove, sunroom/porch, workshop, detailed work throughout including on the walls and ceilings. The first bedroom on the right has built-ins which was used as office/sewing/workout room (if you need the built-ins removed to convert back to a bedroom, Seller is willing to remove; patch wall; and paint). Seller is taking the four drawers in the middle, but will install a support leg if the built-ins stay. Call to schedule an appointment ... this is a fantastic deal ... seller is listing under-market-value to allow you the opportunity to afford and enjoy this beautiful home! Reap the rewards of their labor :)
This property is off market, which means it's not currently listed for sale or rent on Zillow. This may be different from what's available on other websites or public sources.
