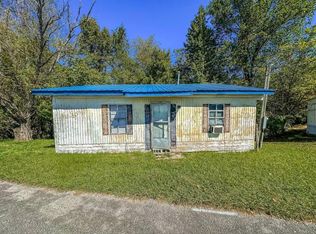Paradise in The Bluegrass State! Featuring 3 spacious bedrooms with their own full bathrooms & large closets, this custom built home sits on 39+ acres & is just minutes from the City of Corbin. The master bedroom, Billiard room, 1/2 bath, & built in storm shelter is located on the 1st floor & the 2 remaining bedrooms & home office are located on the 2nd floor. Throughout you will find natural red oak hardwood flooring, limestone tile in bathrooms, nickel fixtures, Kraftmaid custom cabinets & quartz/granite counter-tops, energy efficient windows, 2 spiral staircases & a large Great Room for gatherings. The 20'X40' inground pool & patio will make for a great place to spend time in the Summer. The over-sized 3 car garage will come in handy. There is a horse stable with 9 stalls, 2 foaling & washing stations, tack room, outdoor oval shaped 5-board riding arena & additional building for a private plane, storage or hay. Breathtaking views of pond & rolling hills is worth taking a look at!
This property is off market, which means it's not currently listed for sale or rent on Zillow. This may be different from what's available on other websites or public sources.
