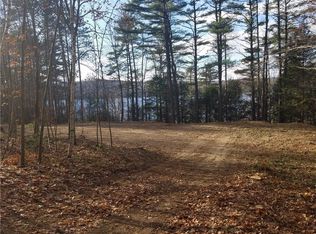Closed
$350,000
293 Norway Road, Harrison, ME 04040
3beds
1,482sqft
Single Family Residence
Built in 1971
0.68 Acres Lot
$497,400 Zestimate®
$236/sqft
$2,660 Estimated rent
Home value
$497,400
$438,000 - $567,000
$2,660/mo
Zestimate® history
Loading...
Owner options
Explore your selling options
What's special
East Shore Crystal Lake with Sunset Views~. Own 120 feet of waterfront at lakeside. Enjoy large glassed in Sunroom overlooking the Lake! Home was updated between 2017 and 2020 with 3 bedrooms, 1 1/2 baths. All new Pex & Water Pump in 2023. Open Concept kitchen/dining/living room with plenty of room for entertaining. Enjoy all this area has to offer including, fishing, hiking, biking, boating, swimming, golfing, snowmobiling, skiing, and many other 4 season outdoor activities. Field of Dreams is just minutes away to enjoy PickleBall, Basketball, Baseball, Soccer, Tennis and more~ Just minutes to the boat launch & playground at Crystal Lake Park. Easy drive to Norway and Bridgton areas for more shopping and restaurants. Within 1 hour to Portland, ME, Conway, NH, Sunday River Ski Resort and much more! Make this home your destination getaway for years of memories of fun and great times with friends and family~
Zillow last checked: 8 hours ago
Listing updated: January 15, 2025 at 07:09pm
Listed by:
Heritage Real Estate
Bought with:
Oberg Insurance & Real Estate Agency, Inc.
Source: Maine Listings,MLS#: 1570414
Facts & features
Interior
Bedrooms & bathrooms
- Bedrooms: 3
- Bathrooms: 2
- Full bathrooms: 1
- 1/2 bathrooms: 1
Bedroom 1
- Features: Closet
- Level: First
Bedroom 2
- Features: Closet
- Level: First
Bedroom 3
- Features: Closet
- Level: Second
Bonus room
- Level: First
Dining room
- Features: Cathedral Ceiling(s), Dining Area
- Level: First
Kitchen
- Level: First
Living room
- Features: Cathedral Ceiling(s), Gas Fireplace
- Level: First
Heating
- Direct Vent Heater, Heat Pump, Other, Stove
Cooling
- Heat Pump
Appliances
- Included: Electric Range, Refrigerator
Features
- 1st Floor Bedroom, Bathtub, Storage
- Flooring: Other, Wood
- Basement: Interior Entry,Full,Unfinished
- Has fireplace: No
- Furnished: Yes
Interior area
- Total structure area: 1,482
- Total interior livable area: 1,482 sqft
- Finished area above ground: 1,482
- Finished area below ground: 0
Property
Parking
- Parking features: Paved, 1 - 4 Spaces, On Site, Off Street
Features
- Has view: Yes
- View description: Mountain(s), Scenic
- Body of water: Crystal
- Frontage length: Waterfrontage: 120,Waterfrontage Owned: 120
Lot
- Size: 0.68 Acres
- Features: Near Public Beach, Near Town, Rolling Slope, Wooded
Details
- Parcel number: HRRSM47L0043
- Zoning: Residential/Shorelan
- Other equipment: Internet Access Available
Construction
Type & style
- Home type: SingleFamily
- Architectural style: Chalet
- Property subtype: Single Family Residence
Materials
- Wood Frame, Shingle Siding, Wood Siding
- Foundation: Block
- Roof: Metal
Condition
- Year built: 1971
Utilities & green energy
- Electric: Circuit Breakers
- Sewer: Private Sewer, Septic Design Available
- Water: Private
Community & neighborhood
Security
- Security features: Air Radon Mitigation System
Location
- Region: Harrison
Other
Other facts
- Road surface type: Paved
Price history
| Date | Event | Price |
|---|---|---|
| 10/14/2023 | Pending sale | $350,000$236/sqft |
Source: | ||
| 10/13/2023 | Sold | $350,000$236/sqft |
Source: | ||
| 9/14/2023 | Contingent | $350,000$236/sqft |
Source: | ||
| 9/11/2023 | Price change | $350,000-6.7%$236/sqft |
Source: | ||
| 8/30/2023 | Listed for sale | $375,000+25.2%$253/sqft |
Source: | ||
Public tax history
| Year | Property taxes | Tax assessment |
|---|---|---|
| 2024 | $4,464 +34% | $579,700 +125.4% |
| 2023 | $3,331 +8.8% | $257,200 |
| 2022 | $3,061 | $257,200 |
Find assessor info on the county website
Neighborhood: 04040
Nearby schools
GreatSchools rating
- 3/10Harrison Elementary SchoolGrades: 3-6Distance: 2.8 mi
- 2/10Oxford Hills Middle SchoolGrades: 7-8Distance: 9.8 mi
- 3/10Oxford Hills Comprehensive High SchoolGrades: 9-12Distance: 9 mi

Get pre-qualified for a loan
At Zillow Home Loans, we can pre-qualify you in as little as 5 minutes with no impact to your credit score.An equal housing lender. NMLS #10287.
