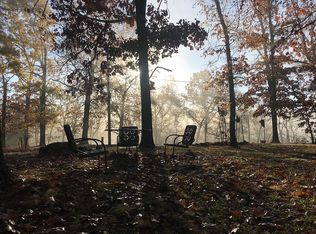Welcome to the country! This 5 bedroom 3 bath home features new waterproof ridgid core vinyl plank flooring and paint on the main floor and upstairs, wrap around porch, 6+ acres, 32x46 metal building/garage, chicken coop, and so much more. Come take a look. All Measurments approximate.
This property is off market, which means it's not currently listed for sale or rent on Zillow. This may be different from what's available on other websites or public sources.

