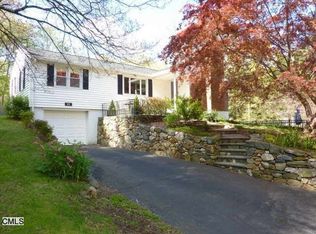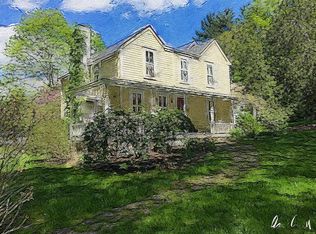Sold for $865,000 on 10/31/23
$865,000
293 New Canaan Road, Wilton, CT 06897
4beds
2,696sqft
Single Family Residence
Built in 1969
1.4 Acres Lot
$1,254,300 Zestimate®
$321/sqft
$5,951 Estimated rent
Home value
$1,254,300
$1.12M - $1.43M
$5,951/mo
Zestimate® history
Loading...
Owner options
Explore your selling options
What's special
WELCOME to the TRANQUILITY and VERSATILITY of this 4-BEDROOM, 2.5-BATH colonial home in SOUTH WILTON SILVERMINE. Boasting a flexible floorplan, two inviting fireplaces, hardwood floors, plus bonus room, office and CITY WATER, this home offers ENDLESS POSSIBILITIES for MODERN LIVING. The main level features a spacious living area with fireplace and formal dining room creating an inviting atmosphere for entertaining. The kitchen with a breakfast bar opens to a light-filled dining area and family room with fireplace, perfect space for culinary creations and cozy gatherings. Upstairs, the primary en-suite is complete with bath and walk-in closet. Three additional bedrooms are generously sized with plenty of closet space. An added feature is the Walk up Attic for storage and/or possibly expansion. The bonus room off the family room adds an extra layer of versatility, making it an ideal space for a home office, playroom, or guest quarters. Also, on the main level is an additional room which can be used as an office/gym or whatever! A level backyard invites outdoor activities and gardening opportunities. The patio is perfect for alfresco dining, firepit chats and entertaining. The SUPERB LOCATION provides easy access to schools, shops, restaurants, hiking trails, and major highways/trains. Don't miss out on this exceptional opportunity to update and make this home your own!
Zillow last checked: 8 hours ago
Listing updated: July 09, 2024 at 08:18pm
Listed by:
Sabrina McGehee 203-451-6470,
Coldwell Banker Realty 203-227-8424
Bought with:
Evan Philippopoulos, RES.0803382
Compass Connecticut, LLC
Source: Smart MLS,MLS#: 170600099
Facts & features
Interior
Bedrooms & bathrooms
- Bedrooms: 4
- Bathrooms: 3
- Full bathrooms: 2
- 1/2 bathrooms: 1
Primary bedroom
- Features: Stall Shower, Walk-In Closet(s), Hardwood Floor, Tile Floor
- Level: Upper
Bedroom
- Features: Hardwood Floor
- Level: Upper
Bedroom
- Features: Hardwood Floor
- Level: Upper
Bedroom
- Features: Hardwood Floor
- Level: Upper
Bathroom
- Features: Tub w/Shower, Tile Floor
- Level: Upper
Bathroom
- Features: Tile Floor
- Level: Main
Dining room
- Features: Hardwood Floor
- Level: Main
Family room
- Features: Skylight, Fireplace, Sliders, Hardwood Floor
- Level: Main
Kitchen
- Features: Breakfast Bar, Granite Counters, Dining Area, Hardwood Floor
- Level: Main
Living room
- Features: Fireplace, Hardwood Floor
- Level: Main
Office
- Features: Hardwood Floor
- Level: Main
Rec play room
- Features: Beamed Ceilings, Wall/Wall Carpet
- Level: Upper
Heating
- Baseboard, Hot Water, Zoned, Oil
Cooling
- None
Appliances
- Included: Oven/Range, Refrigerator, Dishwasher, Washer, Dryer, Water Heater
- Laundry: Main Level
Features
- Wired for Data
- Basement: Crawl Space,Garage Access,Sump Pump
- Attic: Walk-up,Storage
- Number of fireplaces: 2
Interior area
- Total structure area: 2,696
- Total interior livable area: 2,696 sqft
- Finished area above ground: 2,696
Property
Parking
- Total spaces: 2
- Parking features: Attached, Garage Door Opener, Shared Driveway, Gravel
- Attached garage spaces: 2
- Has uncovered spaces: Yes
Features
- Patio & porch: Patio, Porch
- Exterior features: Rain Gutters
Lot
- Size: 1.40 Acres
- Features: Rear Lot, Wetlands, Level, Few Trees, Wooded
Details
- Parcel number: 1928968
- Zoning: R-1
Construction
Type & style
- Home type: SingleFamily
- Architectural style: Colonial
- Property subtype: Single Family Residence
Materials
- Clapboard, Wood Siding
- Foundation: Concrete Perimeter
- Roof: Asphalt
Condition
- New construction: No
- Year built: 1969
Utilities & green energy
- Sewer: Septic Tank
- Water: Public
Community & neighborhood
Community
- Community features: Health Club, Library, Medical Facilities, Playground, Shopping/Mall, Tennis Court(s)
Location
- Region: Wilton
- Subdivision: Silvermine
Price history
| Date | Event | Price |
|---|---|---|
| 10/31/2023 | Sold | $865,000+18.5%$321/sqft |
Source: | ||
| 10/17/2023 | Pending sale | $730,000$271/sqft |
Source: | ||
| 10/6/2023 | Listed for sale | $730,000$271/sqft |
Source: | ||
Public tax history
| Year | Property taxes | Tax assessment |
|---|---|---|
| 2025 | $14,249 +1.5% | $583,730 -0.5% |
| 2024 | $14,043 +9.4% | $586,600 +33.7% |
| 2023 | $12,842 +3.6% | $438,900 |
Find assessor info on the county website
Neighborhood: Silvermine
Nearby schools
GreatSchools rating
- NAMiller-Driscoll SchoolGrades: PK-2Distance: 1.5 mi
- 9/10Middlebrook SchoolGrades: 6-8Distance: 2.8 mi
- 10/10Wilton High SchoolGrades: 9-12Distance: 3.5 mi
Schools provided by the listing agent
- Elementary: Miller-Driscoll
- Middle: Middlebrook
- High: Wilton
Source: Smart MLS. This data may not be complete. We recommend contacting the local school district to confirm school assignments for this home.

Get pre-qualified for a loan
At Zillow Home Loans, we can pre-qualify you in as little as 5 minutes with no impact to your credit score.An equal housing lender. NMLS #10287.
Sell for more on Zillow
Get a free Zillow Showcase℠ listing and you could sell for .
$1,254,300
2% more+ $25,086
With Zillow Showcase(estimated)
$1,279,386
