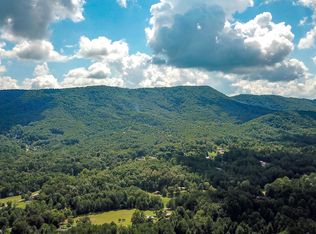Custom Built Mountain Home in the Gated Community of Chestnut Ridge. Location, Location -- Mountain Living and Privacy within a stones throw of Maryville, Walland, Townsend, and the Smokies. This home has phenomenal views of the Smokies and the Chilhowees - A view that is a must see and is the focal point of this property. Home has outstanding amenities to include a finished basement with kitchenette, Excercise Room, patio access, office space, and garage entry (Perfect Additional Living Quarters); Main level with open living room w/fireplace, kitchen, and breakfast area. Master Suite on the main with nice walk in closet and beautiful master bath. Also on the main is a formal dining room and expansive family room w/fireplace. Upper level has open loft/office, 2 large bedrooms, and Bath.
This property is off market, which means it's not currently listed for sale or rent on Zillow. This may be different from what's available on other websites or public sources.

