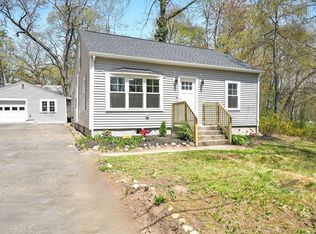Turn-Key and updated! A beautiful house full of updates and all the hallmarks of a welcoming home! Gleaming wood floors lead the way from the front door throughout the first floor, including a charming living room with fireplace and bay window. It's ideal for entertaining, as it opens to the contemporary kitchen with generous white cabinets and stainless steel appliances. An adjacent dining room is lit by a skylight overhead and a sliding door to the deck overlooking the lovely backyard, which is fenced-in and surrounded by foliage for added privacy. It's just the spot to gather with friends for a cook-out during the day or to unwind around a fire pit at night. Back inside, all three bedrooms feature wood floors and a neutral paint palette, while the bathroom has been updated with modern finishes, including gorgeous tiling, for a fresh start each day.
This property is off market, which means it's not currently listed for sale or rent on Zillow. This may be different from what's available on other websites or public sources.
