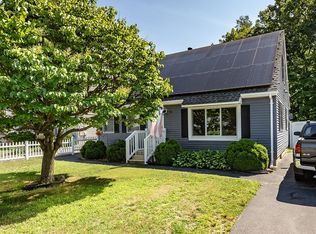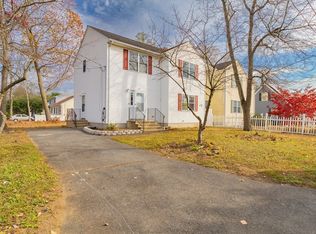Find a fresh start in this beautiful home! Built in 2003, the interior has been newly painted in a chic, neutral shade with white trim that's sure to suit your personal décor. As soon as you enter, you'll notice the light streaming into the living room from the large front window. Glass sliders in the dining room allow for even more natural light, illuminating the lovely kitchen, and open to a deck in the charming, partially fenced-in backyard where you can enjoy outdoor dining or morning coffee. Rain in the forecast? Head to the finished basement with full bathroom and laundry. Three comfortable bedrooms await on the second floor, along with a full bath, and a powder room on the first floor offers convenience when entertaining. With so much to offer, it's a property you just can't miss! HIGHEST AND BEST IS DUE BY 3PM ON 5/21/19
This property is off market, which means it's not currently listed for sale or rent on Zillow. This may be different from what's available on other websites or public sources.


