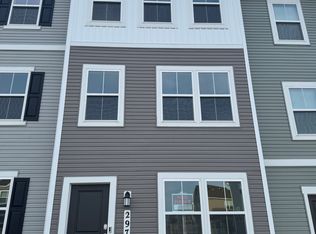END UNIT | Brand New Townhome in Shenandoah Springs, Ranson, WV | Available Immediately! Experience Unparalleled Privacy and Natural Light in this Stunning End Unit! Discover the Lancaster Floor Plan: Your Dream Home Awaits! Prime Location & Convenience: Nestled in the prestigious Shenandoah Springs community. Easy access to shopping centers, Northern Virginia, Baltimore-Washington, D.C., and historic sites like Harpers Ferry and Charles Town. Exterior Highlights: Curb Appeal: Beautifully designed exterior with meticulously maintained landscaping. Ample Parking: 2-car rear garage plus additional driveway spots. Interior Features: Spacious Living: Three generously sized bedrooms perfect for any lifestyle. Entertainment Ready: Ground-level recreation room with a half bath and a large 10x18 foot deck off the modern kitchen. Chef's Kitchen: Equipped with premium stainless-steel appliances, Valle Nevado granite countertops, and elegant Barnett Duraform cabinets. Luxurious Owner's Suite: Private retreat with a serene bedroom and an en-suite bath featuring a relaxing shower. Community Amenities: Resort-Style Living: Enjoy the community pool, civic park with tot lot, basketball court, and scenic walking trails. Low-Maintenance Lifestyle: Relish the beauty of the Shenandoah Valley without the hassle of upkeep. Unmatched Surroundings: Scenic Beauty: Set in the breathtaking Shenandoah Valley, renowned for its outdoor landscapes and historic charm. Vibrant Community: Close to an abundance of shopping, dining, and recreational activities. Photos Disclaimer: Some photos are of the model home and may not reflect the actual property. Application Details via RentSpree: Income: Must be at least 2 times the monthly rent. Credit Score: Minimum of 600 required. Financial History: No bankruptcies. Schedule Your Viewing Today! Don't miss the opportunity to lease this exceptional property and make it your new home sweet home. Owner pays HOA. Tenant pays all utilities.
This property is off market, which means it's not currently listed for sale or rent on Zillow. This may be different from what's available on other websites or public sources.
