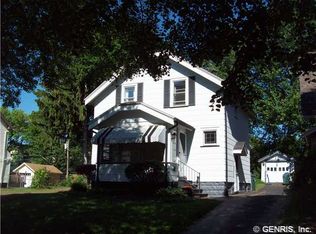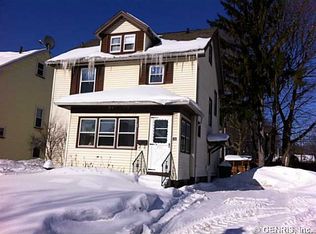Closed
$325,000
293 Marion St, Rochester, NY 14610
3beds
1,300sqft
Single Family Residence
Built in 2024
4,530.24 Square Feet Lot
$342,000 Zestimate®
$250/sqft
$2,642 Estimated rent
Maximize your home sale
Get more eyes on your listing so you can sell faster and for more.
Home value
$342,000
$315,000 - $373,000
$2,642/mo
Zestimate® history
Loading...
Owner options
Explore your selling options
What's special
Welcome to your dream home! This newly constructed contemporary masterpiece offers the perfect blend of sleek design, modern functionality, and luxurious finishes. Boasting 2/3 spacious bedrooms and 2 stylish full bathrooms. This home is designed for those who crave both comfort and sophistication. Enjoy a bright and airy open floor plan that seamlessly connects the living, dining, and kitchen areas, perfect for entertaining or family living. The state-of-the-art kitchen features high-end stainless steel appliances, corian countertops, custom cabinetry, and a large center island with bar seating. Second floor bedrooms and LAUNDRY, are filled with gorgeous windows and natural light. Outside you find a new driveway, new patio, newly built shed in fully fenced private backyard. Located in the highly sought-after North Winton Village, you’ll enjoy proximity to shopping, fabulous dining and walking distance to Radio Social/Comedy at the Carlson. Don’t miss the opportunity to own this one-of-a-kind property. Schedule a showing today and experience the future of contemporary living! Taxes will be updated in final purchase price. No Delays!!
Zillow last checked: 8 hours ago
Listing updated: December 31, 2024 at 05:04am
Listed by:
Tammy L Fichter 585-261-2922,
Empire Realty Group
Bought with:
Jeffrey A. Scofield, 10491200623
RE/MAX Plus
Source: NYSAMLSs,MLS#: R1569933 Originating MLS: Rochester
Originating MLS: Rochester
Facts & features
Interior
Bedrooms & bathrooms
- Bedrooms: 3
- Bathrooms: 2
- Full bathrooms: 2
- Main level bathrooms: 1
Heating
- Ductless, Electric, Zoned
Cooling
- Ductless, Zoned
Appliances
- Included: Dishwasher, Electric Cooktop, Exhaust Fan, Electric Water Heater, Refrigerator, Range Hood, Tankless Water Heater
- Laundry: Upper Level
Features
- Ceiling Fan(s), Cathedral Ceiling(s), Den, Entrance Foyer, Great Room, Home Office, Kitchen/Family Room Combo, Pantry, Solid Surface Counters, Skylights, Convertible Bedroom, Programmable Thermostat
- Flooring: Carpet, Ceramic Tile, Hardwood, Varies
- Windows: Skylight(s)
- Basement: Crawl Space
- Has fireplace: No
Interior area
- Total structure area: 1,300
- Total interior livable area: 1,300 sqft
Property
Parking
- Parking features: No Garage
Features
- Levels: Two
- Stories: 2
- Patio & porch: Patio
- Exterior features: Blacktop Driveway, Fully Fenced, Patio, Private Yard, See Remarks
- Fencing: Full
Lot
- Size: 4,530 sqft
- Dimensions: 38 x 119
- Features: Rectangular, Rectangular Lot, Residential Lot
Details
- Additional structures: Shed(s), Storage
- Parcel number: 26140012225000010640000000
- Special conditions: Standard
Construction
Type & style
- Home type: SingleFamily
- Architectural style: Contemporary,Two Story
- Property subtype: Single Family Residence
Materials
- Block, Composite Siding, Concrete, Vinyl Siding, Copper Plumbing
- Foundation: Block
- Roof: Asphalt
Condition
- New Construction
- New construction: Yes
- Year built: 2024
Utilities & green energy
- Electric: Circuit Breakers
- Sewer: Connected
- Water: Connected, Public
- Utilities for property: Cable Available, High Speed Internet Available, Sewer Connected, Water Connected
Community & neighborhood
Location
- Region: Rochester
- Subdivision: E A Medcalf
Other
Other facts
- Listing terms: Cash,Conventional,FHA
Price history
| Date | Event | Price |
|---|---|---|
| 12/18/2024 | Sold | $325,000$250/sqft |
Source: | ||
| 10/24/2024 | Pending sale | $325,000$250/sqft |
Source: | ||
| 10/17/2024 | Listed for sale | $325,000+766.7%$250/sqft |
Source: | ||
| 4/11/2022 | Sold | $37,500-6%$29/sqft |
Source: Public Record Report a problem | ||
| 1/20/2021 | Listing removed | -- |
Source: GRAR Report a problem | ||
Public tax history
| Year | Property taxes | Tax assessment |
|---|---|---|
| 2024 | -- | $145,400 +1864.9% |
| 2023 | -- | $7,400 |
| 2022 | -- | $7,400 |
Find assessor info on the county website
Neighborhood: North Winton Village
Nearby schools
GreatSchools rating
- 3/10School 28 Henry HudsonGrades: K-8Distance: 0 mi
- 2/10East High SchoolGrades: 9-12Distance: 0.5 mi
- 4/10East Lower SchoolGrades: 6-8Distance: 0.5 mi
Schools provided by the listing agent
- District: Rochester
Source: NYSAMLSs. This data may not be complete. We recommend contacting the local school district to confirm school assignments for this home.


