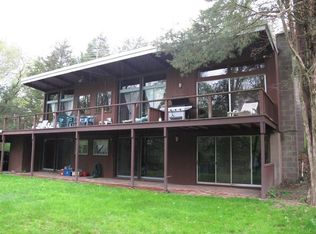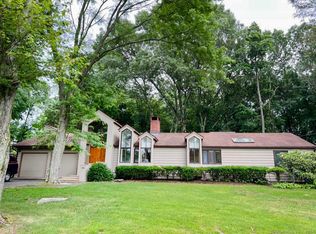Sold for $570,000
$570,000
293 Manley Heights Road, Orange, CT 06477
3beds
1,793sqft
Single Family Residence
Built in 1956
1 Acres Lot
$627,000 Zestimate®
$318/sqft
$3,366 Estimated rent
Home value
$627,000
$577,000 - $690,000
$3,366/mo
Zestimate® history
Loading...
Owner options
Explore your selling options
What's special
Nestled in a desirable neighborhood & close-by to shopping, restaurants & major routes, this custom, mid-century modern ranch, designed by award-winning, Yale architect, Richard McCurdy, expertly balances the serenity of the property w/ functional daily enjoyment. White oak floors connect the shared living spaces &, w/ the service elements of the home thoughtfully comprising its core, all rooms flow together, benefiting from panoramic views & natural light. Experience picturesque scenery in all 4 seasons as well as radiant light throughout, provided by apex widows on 3 sides & 7 skylights that span the open concept floor plan. Vaulted ceilings adorn every room & grand picture windows in the remodeled kitchen & adjacent living room capture the lush verdure of the surrounding grounds. Since Manley Heights is one of the highest elevations in town, the large, west-facing rear deck, is the ideal place from which to enjoy endless sunsets & then head in to a cozy fire by the floor-to-ceiling fireplace. All 3 bedrooms are comfortable in size & storage, but the twin bedrooms are unique in their connection via the front, wrap-around deck. The den provides a versatile room for an office or casual relaxation & additional space is found in the walk-out lower level too! A lovely recreation or media room, the half bathroom, & laundry facilities complete the lower level. Improvements, including an automatic generator & completely new septic in 2017 make this special home an exceptional value There is no garage. It is a 2-car carport.
Zillow last checked: 8 hours ago
Listing updated: October 01, 2024 at 12:06am
Listed by:
Judy Cooper 203-605-5128,
Coldwell Banker Realty 203-389-0015,
Nate Frost 203-389-0015,
Coldwell Banker Realty
Bought with:
Linda Gallick, RES.0755138
Berkshire Hathaway NE Prop.
Source: Smart MLS,MLS#: 24011239
Facts & features
Interior
Bedrooms & bathrooms
- Bedrooms: 3
- Bathrooms: 2
- Full bathrooms: 1
- 1/2 bathrooms: 1
Primary bedroom
- Features: Skylight, High Ceilings, Vaulted Ceiling(s), Built-in Features, Ceiling Fan(s), Wall/Wall Carpet
- Level: Main
- Area: 192 Square Feet
- Dimensions: 12 x 16
Bedroom
- Features: High Ceilings, Vaulted Ceiling(s), Balcony/Deck, Wall/Wall Carpet
- Level: Main
- Area: 117 Square Feet
- Dimensions: 9 x 13
Bedroom
- Features: High Ceilings, Vaulted Ceiling(s), Balcony/Deck, Wall/Wall Carpet
- Level: Main
- Area: 117 Square Feet
- Dimensions: 9 x 13
Den
- Features: High Ceilings, Vaulted Ceiling(s), Wall/Wall Carpet
- Level: Main
- Area: 192 Square Feet
- Dimensions: 12 x 16
Dining room
- Features: High Ceilings, Cathedral Ceiling(s), Balcony/Deck, Ceiling Fan(s), Combination Liv/Din Rm, Hardwood Floor
- Level: Main
Kitchen
- Features: High Ceilings, Cathedral Ceiling(s), Breakfast Bar, Ceiling Fan(s), Granite Counters, Hardwood Floor
- Level: Main
- Area: 182 Square Feet
- Dimensions: 13 x 14
Living room
- Features: 2 Story Window(s), Skylight, High Ceilings, Cathedral Ceiling(s), Combination Liv/Din Rm, Hardwood Floor
- Level: Main
- Area: 357 Square Feet
- Dimensions: 17 x 21
Media room
- Features: Wall/Wall Carpet
- Level: Lower
- Area: 208 Square Feet
- Dimensions: 13 x 16
Heating
- Baseboard, Hot Water, Oil
Cooling
- Ceiling Fan(s), Wall Unit(s), Window Unit(s)
Appliances
- Included: Oven/Range, Microwave, Refrigerator, Dishwasher, Disposal, Washer, Dryer, Water Heater, Electric Water Heater
- Laundry: Lower Level, Mud Room
Features
- Windows: Thermopane Windows
- Basement: Full,Finished
- Attic: None
- Number of fireplaces: 1
Interior area
- Total structure area: 1,793
- Total interior livable area: 1,793 sqft
- Finished area above ground: 1,521
- Finished area below ground: 272
Property
Parking
- Total spaces: 2
- Parking features: Carport
- Garage spaces: 2
- Has carport: Yes
Features
- Patio & porch: Wrap Around, Deck, Patio
- Exterior features: Rain Gutters, Lighting
Lot
- Size: 1 Acres
- Features: Few Trees, Sloped
Details
- Parcel number: 1301273
- Zoning: Reside
- Other equipment: Generator
Construction
Type & style
- Home type: SingleFamily
- Architectural style: Ranch
- Property subtype: Single Family Residence
Materials
- Cedar
- Foundation: Concrete Perimeter
- Roof: Asphalt
Condition
- New construction: No
- Year built: 1956
Utilities & green energy
- Sewer: Septic Tank
- Water: Public
Green energy
- Energy efficient items: Thermostat, Windows
Community & neighborhood
Community
- Community features: Golf, Library, Park, Playground, Shopping/Mall
Location
- Region: Orange
Price history
| Date | Event | Price |
|---|---|---|
| 6/26/2024 | Sold | $570,000+14%$318/sqft |
Source: | ||
| 6/15/2024 | Pending sale | $499,800$279/sqft |
Source: | ||
| 5/1/2024 | Listed for sale | $499,800$279/sqft |
Source: | ||
Public tax history
| Year | Property taxes | Tax assessment |
|---|---|---|
| 2025 | $9,012 -6.1% | $309,700 |
| 2024 | $9,601 +32.2% | $309,700 +37.8% |
| 2023 | $7,260 -1.2% | $224,700 |
Find assessor info on the county website
Neighborhood: 06477
Nearby schools
GreatSchools rating
- NAMary L. Tracy SchoolGrades: PK-KDistance: 1.1 mi
- 8/10Amity Middle School: OrangeGrades: 7-8Distance: 2.1 mi
- 9/10Amity Regional High SchoolGrades: 9-12Distance: 5.9 mi
Schools provided by the listing agent
- Elementary: Peck Place
- High: Amity Regional
Source: Smart MLS. This data may not be complete. We recommend contacting the local school district to confirm school assignments for this home.
Get pre-qualified for a loan
At Zillow Home Loans, we can pre-qualify you in as little as 5 minutes with no impact to your credit score.An equal housing lender. NMLS #10287.
Sell with ease on Zillow
Get a Zillow Showcase℠ listing at no additional cost and you could sell for —faster.
$627,000
2% more+$12,540
With Zillow Showcase(estimated)$639,540

