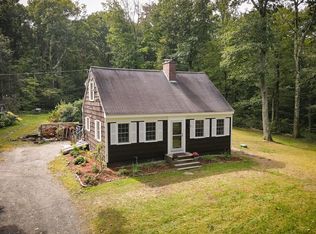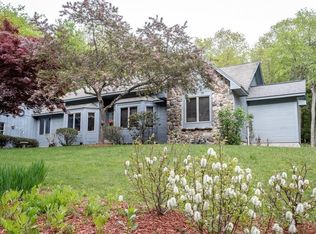Sold for $250,000 on 11/24/25
$250,000
293 Main Rd, Montgomery, MA 01085
3beds
1,248sqft
SingleFamily
Built in 1964
2.06 Acres Lot
$250,700 Zestimate®
$200/sqft
$2,546 Estimated rent
Home value
$250,700
$236,000 - $268,000
$2,546/mo
Zestimate® history
Loading...
Owner options
Explore your selling options
What's special
Come and make this PRIVATE RANCH nestled on 2.06 Acres in Montgomery home! Large EAT IN kitchen with access to bright 3 SEASON ROOM overlooking TRANQUIL backyard. Living room has FIREPLACE with wood stove insert that warms the ENTIRE house. Hallway with linen closet leads to Master Bedroom with half bath. TWO ADDITIONAL bedrooms on MAIN FLOOR, along with full bath! HARDWOOD floors throughout! Basement & 2 CAR GARAGE underneath with ample space for WORK BENCHES and storage! Wood back deck off of 3 season room for Summer BBQ's and entertaining. BRAND NEW SEPTIC SYSTEM & NEWER OIL TANK!
Facts & features
Interior
Bedrooms & bathrooms
- Bedrooms: 3
- Bathrooms: 2
- Full bathrooms: 1
- 1/2 bathrooms: 1
Heating
- Forced air, Oil
Cooling
- Central
Appliances
- Included: Dryer, Range / Oven, Refrigerator, Washer
Features
- Flooring: Carpet, Hardwood
- Basement: Unfinished
- Has fireplace: Yes
Interior area
- Total interior livable area: 1,248 sqft
Property
Parking
- Total spaces: 4
- Parking features: Off-street
Features
- Exterior features: Wood
Lot
- Size: 2.06 Acres
Details
- Parcel number: MONTM1B7L49
Construction
Type & style
- Home type: SingleFamily
Materials
- Frame
- Roof: Shake / Shingle
Condition
- Year built: 1964
Community & neighborhood
Location
- Region: Montgomery
Other
Other facts
- Construction: Frame
- Electric Feature: Circuit Breakers
- Flooring: Wall To Wall Carpet, Hardwood
- Hot Water: Oil
- Roof Material: Asphalt/Fiberglass Shingles
- Utility Connections: For Electric Dryer, Washer Hookup
- Year Round: Yes
- Exterior: Wood
- Amenities: Park, Walk/Jog Trails, Conservation Area
- Appliances: Range, Refrigerator, Washer / Dryer Combo
- Bed2 Dscrp: Flooring - Hardwood, Closet
- Bth1 Dscrp: Bathroom - Full
- Bth1 Level: First Floor
- Heating: Oil, Forced Air
- Insulation Feature: Full
- Kit Level: First Floor
- Mbr Dscrp: Flooring - Hardwood, Closet, Bathroom - Half
- Style: Ranch
- Garage Parking: Attached, Storage, Work Area, Under
- Bed3 Dscrp: Closet, Flooring - Hardwood
- Bed3 Level: First Floor
- Kit Dscrp: Dining Area, Deck - Exterior
- Cooling: Central Air
- Mbr Level: First Floor
- Bed2 Level: First Floor
- Bth2 Level: First Floor
- Bth2 Dscrp: Bathroom - Half
- Basement Feature: Full, Walk Out, Interior Access, Garage Access, Concrete Floor
- Lead Paint: Unknown
- Exterior Features: Deck - Wood, Stone Wall
- Foundation: Poured Concrete
- Liv Dscrp: Exterior Access, Fireplace, Flooring - Hardwood, Window(s) - Picture
- Road Type: Public, Paved, Publicly Maint.
- Liv Level: First Floor
- Lot Description: Cleared, Wooded, Level
- Sf Type: Detached
Price history
| Date | Event | Price |
|---|---|---|
| 11/24/2025 | Sold | $250,000+13.6%$200/sqft |
Source: Public Record | ||
| 4/30/2019 | Sold | $220,000-2.2%$176/sqft |
Source: Public Record | ||
| 1/8/2019 | Pending sale | $225,000$180/sqft |
Source: REAL LIVING REALTY PROFESSIONALS, LLC #72434815 | ||
| 12/26/2018 | Listed for sale | $225,000$180/sqft |
Source: Real Living Realty Professionals, LLC #72434815 | ||
Public tax history
| Year | Property taxes | Tax assessment |
|---|---|---|
| 2025 | $3,096 -1.1% | $273,000 +11.2% |
| 2024 | $3,129 +5.3% | $245,600 +22.7% |
| 2023 | $2,971 +6.4% | $200,100 |
Find assessor info on the county website
Neighborhood: 01085
Nearby schools
GreatSchools rating
- 4/10Littleville Elementary SchoolGrades: PK-5Distance: 2.5 mi
- 3/10Gateway Regional Junior High SchoolGrades: 6-8Distance: 2.6 mi
- 6/10Gateway Regional High SchoolGrades: 9-12Distance: 2.6 mi

Get pre-qualified for a loan
At Zillow Home Loans, we can pre-qualify you in as little as 5 minutes with no impact to your credit score.An equal housing lender. NMLS #10287.
Sell for more on Zillow
Get a free Zillow Showcase℠ listing and you could sell for .
$250,700
2% more+ $5,014
With Zillow Showcase(estimated)
$255,714
