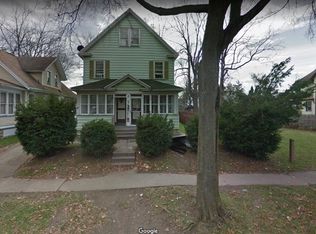Closed
$85,000
293 Magnolia St, Rochester, NY 14611
3beds
1,665sqft
Single Family Residence
Built in 1920
6,172.45 Square Feet Lot
$161,200 Zestimate®
$51/sqft
$2,276 Estimated rent
Home value
$161,200
$139,000 - $185,000
$2,276/mo
Zestimate® history
Loading...
Owner options
Explore your selling options
What's special
Here is your chance to own a charming home featuring, a nice open foyer leading to a living room with and a decorative fireplace that has beautiful bookcases attached, next to a dining room with a window seat, natural wood trimming and hard wood floors. The Kitchen is a good size but not an eat in kitchen, there is a pantry with plenty of storage space for you to use. There is 1 nice size bedrooms on the 1st floor and a full bath, 2 bedrooms on the second floor, along with a half bath, the upper bedrooms has carpet but could be removed. The Basement is finished, with a laundry room, full bathroom and a Bar. The exterior is vinyl, with an enclosed front porch, glass block basement windows, black top driveway, and a massive 6-8 car garage with front and back entrances. The mechanics are in good working order, 100amp service, C/A, the roof is a few years old. There is some updates needed but this home is a jewel....
Zillow last checked: 8 hours ago
Listing updated: March 24, 2023 at 02:16pm
Listed by:
Brenda Dunham 585-527-0959,
Beverly McMillon Realty
Bought with:
Ramla M. Ibrahim, 10401297477
Keller Williams Realty Greater Rochester
Source: NYSAMLSs,MLS#: R1440321 Originating MLS: Rochester
Originating MLS: Rochester
Facts & features
Interior
Bedrooms & bathrooms
- Bedrooms: 3
- Bathrooms: 3
- Full bathrooms: 2
- 1/2 bathrooms: 1
- Main level bathrooms: 1
- Main level bedrooms: 1
Heating
- Gas, Forced Air
Cooling
- Central Air
Appliances
- Included: Gas Water Heater
Features
- Attic, Ceiling Fan(s), Entrance Foyer, Separate/Formal Living Room, Other, See Remarks, Walk-In Pantry, Natural Woodwork, Bedroom on Main Level
- Flooring: Carpet, Hardwood, Tile, Varies
- Basement: Full,Partially Finished
- Number of fireplaces: 1
Interior area
- Total structure area: 1,665
- Total interior livable area: 1,665 sqft
Property
Parking
- Total spaces: 4
- Parking features: Detached, Garage, Workshop in Garage
- Garage spaces: 4
Features
- Levels: Two
- Stories: 2
- Patio & porch: Enclosed, Porch
- Exterior features: Blacktop Driveway
Lot
- Size: 6,172 sqft
- Dimensions: 41 x 150
- Features: Near Public Transit, Residential Lot
Details
- Parcel number: 26140012083000020290000000
- Special conditions: Standard
Construction
Type & style
- Home type: SingleFamily
- Architectural style: Cape Cod
- Property subtype: Single Family Residence
Materials
- Vinyl Siding, Wood Siding, Copper Plumbing
- Foundation: Block
Condition
- Resale
- Year built: 1920
Utilities & green energy
- Electric: Circuit Breakers
- Sewer: Connected
- Water: Connected, Public
- Utilities for property: Sewer Connected, Water Connected
Community & neighborhood
Location
- Region: Rochester
- Subdivision: Rapids
Other
Other facts
- Listing terms: Cash,Conventional
Price history
| Date | Event | Price |
|---|---|---|
| 3/2/2023 | Sold | $85,000$51/sqft |
Source: | ||
| 2/5/2023 | Contingent | $85,000$51/sqft |
Source: | ||
| 1/21/2023 | Listed for sale | $85,000$51/sqft |
Source: | ||
| 10/24/2022 | Pending sale | $85,000$51/sqft |
Source: | ||
| 10/21/2022 | Listed for sale | $85,000$51/sqft |
Source: | ||
Public tax history
| Year | Property taxes | Tax assessment |
|---|---|---|
| 2024 | -- | $85,000 +66.7% |
| 2023 | -- | $51,000 |
| 2022 | -- | $51,000 |
Find assessor info on the county website
Neighborhood: Genesee - Jefferson
Nearby schools
GreatSchools rating
- 1/10School 19 Dr Charles T LunsfordGrades: PK-8Distance: 0.2 mi
- 6/10Rochester Early College International High SchoolGrades: 9-12Distance: 0.6 mi
- NAJoseph C Wilson Foundation AcademyGrades: K-8Distance: 0.6 mi
Schools provided by the listing agent
- District: Rochester
Source: NYSAMLSs. This data may not be complete. We recommend contacting the local school district to confirm school assignments for this home.
