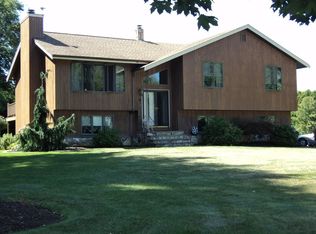Sold for $775,000
$775,000
293 Lucy Little Rd, Dartmouth, MA 02747
3beds
2,250sqft
Single Family Residence
Built in 1989
0.92 Acres Lot
$807,200 Zestimate®
$344/sqft
$3,634 Estimated rent
Home value
$807,200
$726,000 - $896,000
$3,634/mo
Zestimate® history
Loading...
Owner options
Explore your selling options
What's special
Custom build Cape for this original owner. Custom cabinetry throughout, all hardwood floors, white oak kitchen cabinets (recently upgraded) soft close, quartz countertops, Jenn Air cooktop, Farmers stainless steel sink, new wall oven, recessed lighting, under counter lighting, dishwasher, large kitchen with ample cabinets, fireplaced living room, dining room overlooking an Azek deck with steps to a lovely flower garden. A laundry room with newer Samsung W & D, storage cabinets and a sink. The heated and insulated extra-large 2 car garage, is immaculate with a small work area, a back door to the yard. A generator is included with this home (just in case of a power loss), Anderson windows, storm doors. Central air. Primary bedroom is large with a large closet, sitting area (for quite time) Jacuzzi tub, shower and skylight. This is an absolute gem of a home, just move in and make your own. Home is close to everything yet has a county feeling.
Zillow last checked: 8 hours ago
Listing updated: May 29, 2025 at 12:15pm
Listed by:
Margaret A Sweet 508-965-3623,
Sweet Property 508-965-3623
Bought with:
Ahmad Charif
LPT Realty - Home & Key Group
Source: MLS PIN,MLS#: 73362022
Facts & features
Interior
Bedrooms & bathrooms
- Bedrooms: 3
- Bathrooms: 3
- Full bathrooms: 2
- 1/2 bathrooms: 1
Primary bathroom
- Features: Yes
Heating
- Central, Baseboard, Oil
Cooling
- Central Air
Appliances
- Included: Water Heater, Oven, Dishwasher, Range, Refrigerator, Washer, Dryer, Vacuum System
- Laundry: Washer Hookup
Features
- Central Vacuum, Finish - Sheetrock, Internet Available - Broadband, Internet Available - Unknown
- Flooring: Wood, Tile
- Doors: Insulated Doors, Storm Door(s)
- Windows: Insulated Windows
- Basement: Full,Bulkhead,Concrete,Unfinished
- Number of fireplaces: 1
Interior area
- Total structure area: 2,250
- Total interior livable area: 2,250 sqft
- Finished area above ground: 2,250
Property
Parking
- Total spaces: 8
- Parking features: Attached, Garage Door Opener, Heated Garage, Workshop in Garage, Garage Faces Side, Off Street
- Attached garage spaces: 2
- Uncovered spaces: 6
Features
- Patio & porch: Porch, Deck
- Exterior features: Porch, Deck, Stone Wall
- Waterfront features: Beach Ownership(Public)
- Frontage length: 171.00
Lot
- Size: 0.92 Acres
- Features: Cleared
Details
- Parcel number: M:0045 B:0010 L:0003,2779833
- Zoning: SRB
Construction
Type & style
- Home type: SingleFamily
- Architectural style: Cape
- Property subtype: Single Family Residence
Materials
- Frame
- Foundation: Concrete Perimeter, Irregular
- Roof: Shingle
Condition
- Year built: 1989
Utilities & green energy
- Electric: Generator, 200+ Amp Service, Generator Connection
- Sewer: Private Sewer
- Water: Private
- Utilities for property: for Electric Range, for Electric Oven, Washer Hookup, Generator Connection
Community & neighborhood
Community
- Community features: Shopping, Walk/Jog Trails, Golf, Medical Facility, Bike Path, Conservation Area, Highway Access, House of Worship, Marina, Private School, Public School, University
Location
- Region: Dartmouth
Other
Other facts
- Listing terms: Contract
Price history
| Date | Event | Price |
|---|---|---|
| 5/29/2025 | Sold | $775,000$344/sqft |
Source: MLS PIN #73362022 Report a problem | ||
| 4/30/2025 | Contingent | $775,000$344/sqft |
Source: MLS PIN #73362022 Report a problem | ||
| 4/21/2025 | Listed for sale | $775,000+1837.5%$344/sqft |
Source: MLS PIN #73362022 Report a problem | ||
| 7/6/1989 | Sold | $40,000$18/sqft |
Source: Public Record Report a problem | ||
Public tax history
| Year | Property taxes | Tax assessment |
|---|---|---|
| 2025 | $5,022 +1.9% | $554,900 +2.9% |
| 2024 | $4,927 -0.4% | $539,100 +5.6% |
| 2023 | $4,949 +2.8% | $510,700 +9.9% |
Find assessor info on the county website
Neighborhood: 02747
Nearby schools
GreatSchools rating
- 7/10James M. Quinn SchoolGrades: K-5Distance: 2.9 mi
- 7/10Dartmouth Middle SchoolGrades: 6-8Distance: 2.6 mi
- 7/10Dartmouth High SchoolGrades: 9-12Distance: 2.6 mi
Get pre-qualified for a loan
At Zillow Home Loans, we can pre-qualify you in as little as 5 minutes with no impact to your credit score.An equal housing lender. NMLS #10287.
