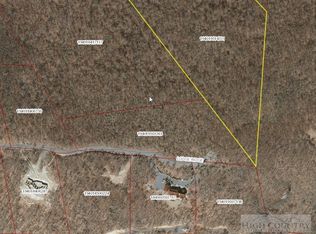Sold for $3,699,999
$3,699,999
293 Lodge Ridge Trail, Banner Elk, NC 28604
4beds
3,490sqft
Single Family Residence
Built in 2022
4.99 Acres Lot
$3,658,900 Zestimate®
$1,060/sqft
$6,693 Estimated rent
Home value
$3,658,900
Estimated sales range
Not available
$6,693/mo
Zestimate® history
Loading...
Owner options
Explore your selling options
What's special
Welcome to the Black Feather Lodge located in highly sought after Lodges at Eagles Nest. Nestled at an elevation over 5200ft on 4.99 acres of pristine land, this extraordinary home offers unparalleled serenity and breathtaking views. The mountain modern masterpiece blends contemporary design with rustic charm. As you step inside you are greeted by a flood of natural light and panoramic views of the surrounding mountains through floor-to-ceiling custom glass walls made with steel that seamlessly blend the indoors with the outdoors. The spacious living area features soaring ceilings and sleek, minimalist décor, creating a sense of openness and tranquility. Indulge in culinary luxury in this meticulously designed kitchen. A striking Cambria quartz waterfall island steals the spotlight, complemented by durable granite countertops. The Blanco sink adds elegance, while a Thermador gas range ignites culinary creativity. A Thermador refrigerator ensures freshness, while custom shelving and cabinetry offer seamless organization. This space blends style with functionality for an unparalleled cooking experience. Escape to the primary suite with vast mountain vistas. Enjoy luxury with custom glass shower doors, an auto smart toilet, and elegant built-in wall faucets. Relax in the indulgent soaking tub.Discover comfort in each of the three guest bedrooms, complete with ensuites for ultimate privacy. Prewired TV/cable outlets ensure entertainment, while custom shades offer personalized ambiance. Gym and laundry conveniently located on first floor complete with LG appliance on pedestals. The guest home sits above a two-car garage complete with Tesla charger, boasting breathtaking mountain views. Enjoy a full kitchen, spacious living room, bedroom, & luxurious full bath. Step into outdoor bliss with 1317 sqft of decks, porches, and patios. Enjoy a propane fire table, DCS grill with rotisserie, DCS griddle, two-sided gas fireplace, and custom fire pit amidst exquisite landscaping.
Zillow last checked: 8 hours ago
Listing updated: July 02, 2025 at 09:18am
Listed by:
Allison Schoen 828-771-9343,
Eagles Nest Realty LLC
Bought with:
Allison Schoen, 302877
Eagles Nest Realty LLC
Source: High Country AOR,MLS#: 255886 Originating MLS: High Country Association of Realtors Inc.
Originating MLS: High Country Association of Realtors Inc.
Facts & features
Interior
Bedrooms & bathrooms
- Bedrooms: 4
- Bathrooms: 5
- Full bathrooms: 4
- 1/2 bathrooms: 1
Heating
- Electric, Heat Pump
Cooling
- Central Air
Appliances
- Included: Dryer, Dishwasher, Gas Cooktop, Microwave, Refrigerator, Washer
- Laundry: Main Level
Features
- Furnished
- Basement: Crawl Space
- Number of fireplaces: 3
- Fireplace features: Three, Wood Burning, Outside
- Furnished: Yes
Interior area
- Total structure area: 3,490
- Total interior livable area: 3,490 sqft
- Finished area above ground: 3,490
- Finished area below ground: 0
Property
Parking
- Total spaces: 2
- Parking features: Driveway, Garage, Two Car Garage, Oversized, Paved, Private
- Garage spaces: 2
- Has uncovered spaces: Yes
Features
- Levels: Two
- Stories: 2
- Patio & porch: Composite, Covered, Multiple
- Exterior features: Fire Pit, Outdoor Grill, Outdoor Kitchen, Paved Driveway
- Has view: Yes
- View description: Long Range, Mountain(s), Southern Exposure
- Waterfront features: Pond
Lot
- Size: 4.99 Acres
Details
- Additional structures: Guest House, Living Quarters
- Parcel number: 194018417137
Construction
Type & style
- Home type: SingleFamily
- Architectural style: Mountain
- Property subtype: Single Family Residence
Materials
- Frame, Stone, Wood Siding
- Roof: Metal
Condition
- Year built: 2022
Utilities & green energy
- Electric: Generator
- Sewer: Septic Tank
- Water: Private, Well
- Utilities for property: High Speed Internet Available, Septic Available
Community & neighborhood
Security
- Security features: Security System, Closed Circuit Camera(s)
Community
- Community features: Dog Park, Fitness Center, Fishing, Gated, Pickleball, River, Tennis Court(s), Trails/Paths, Long Term Rental Allowed, Short Term Rental Allowed
Location
- Region: Banner Elk
- Subdivision: The Lodges At Eagles Nest
HOA & financial
HOA
- Has HOA: Yes
- HOA fee: $5,050 annually
Other
Other facts
- Listing terms: Cash,Conventional,New Loan
- Road surface type: Paved
Price history
| Date | Event | Price |
|---|---|---|
| 7/2/2025 | Sold | $3,699,999-19.6%$1,060/sqft |
Source: | ||
| 6/2/2025 | Contingent | $4,599,900$1,318/sqft |
Source: | ||
| 5/29/2025 | Listed for sale | $4,599,900-8%$1,318/sqft |
Source: | ||
| 7/19/2024 | Listing removed | $4,999,900-3.8%$1,433/sqft |
Source: | ||
| 5/23/2024 | Listed for sale | $5,200,000+1633.3%$1,490/sqft |
Source: | ||
Public tax history
| Year | Property taxes | Tax assessment |
|---|---|---|
| 2025 | $8,251 | $2,062,700 |
| 2024 | $8,251 +28.6% | $2,062,700 +28.6% |
| 2023 | $6,414 +112.5% | $1,603,400 +112.5% |
Find assessor info on the county website
Neighborhood: 28604
Nearby schools
GreatSchools rating
- 7/10Banner Elk Elementary SchoolGrades: PK-5Distance: 3.6 mi
- 5/10Cranberry Middle SchoolGrades: 6-8Distance: 4.8 mi
- 4/10Avery County High SchoolGrades: 9-12Distance: 8.5 mi
Schools provided by the listing agent
- Elementary: Banner Elk
- Middle: Cranberry
- High: Avery County
Source: High Country AOR. This data may not be complete. We recommend contacting the local school district to confirm school assignments for this home.
