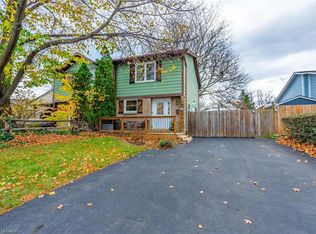Sold for $475,000
C$475,000
293 Limeridge Rd W #12, Hamilton, ON L9C 2V4
3beds
1,074sqft
Row/Townhouse, Residential, Condominium
Built in ----
-- sqft lot
$-- Zestimate®
C$442/sqft
C$2,783 Estimated rent
Home value
Not available
Estimated sales range
Not available
$2,783/mo
Loading...
Owner options
Explore your selling options
What's special
Welcome to 293 Limeridge Rd W, Unit 12! This fully renovated 3-bedroom townhome is ideal for first-time buyers, investors, or end users. Freshly painted and designed with modern finishes, it combines style and functionality. The main floor features an updated kitchen with a sleek backsplash, stainless steel appliances, and modern finishes. Enjoy a spacious living room that opens up directly to a private, fully fenced backyard-perfect for relaxation or entertaining. Upstairs, find generously sized bedrooms with mirrored closets. Each level features lavish bathrooms and upgraded flooring throughout. The finished basement features potlights throughout and boasts a large rec room, an office with built-in cabinets, and an extra room that can be used as a fourth bedroom. Conveniently located near the Lincoln Alexander Parkway, Limeridge Mall, schools, parks, shopping, walking distance to bus routes, and minutes to the Hamilton Go Centre.
Zillow last checked: 8 hours ago
Listing updated: August 20, 2025 at 12:16pm
Listed by:
Ketan Mistry, Salesperson,
HOMELIFE MIRACLE REALTY LTD
Source: ITSO,MLS®#: 40683870Originating MLS®#: Cornerstone Association of REALTORS®
Facts & features
Interior
Bedrooms & bathrooms
- Bedrooms: 3
- Bathrooms: 3
- Full bathrooms: 2
- 1/2 bathrooms: 1
- Main level bathrooms: 1
Bedroom
- Level: Second
Bedroom
- Level: Second
Other
- Level: Second
Bathroom
- Features: 4-Piece
- Level: Second
Bathroom
- Features: 3-Piece
- Level: Basement
Bathroom
- Features: 2-Piece
- Level: Main
Bonus room
- Level: Basement
Den
- Level: Basement
Kitchen
- Level: Main
Living room
- Level: Main
Recreation room
- Level: Basement
Heating
- Natural Gas
Cooling
- Central Air
Appliances
- Included: Built-in Microwave, Dishwasher, Dryer, Refrigerator, Stove, Washer
Features
- None
- Windows: Window Coverings
- Basement: Full,Finished
- Has fireplace: No
Interior area
- Total structure area: 1,074
- Total interior livable area: 1,074 sqft
- Finished area above ground: 1,074
Property
Parking
- Total spaces: 1
- Parking features: No Driveway Parking
- Uncovered spaces: 1
Features
- Frontage type: East
Lot
- Features: Urban, Near Golf Course, Highway Access, Library, Major Highway, Park, Place of Worship, Playground Nearby
Details
- Parcel number: 182240012
- Zoning: D/S-255 D/S-1822
Construction
Type & style
- Home type: Townhouse
- Architectural style: Two Story
- Property subtype: Row/Townhouse, Residential, Condominium
- Attached to another structure: Yes
Materials
- Brick Veneer
- Roof: Asphalt Shing
Condition
- 31-50 Years
- New construction: No
Utilities & green energy
- Sewer: Sewer (Municipal)
- Water: Municipal
Community & neighborhood
Location
- Region: Hamilton
HOA & financial
HOA
- Has HOA: Yes
- HOA fee: C$506 monthly
- Amenities included: None
Price history
| Date | Event | Price |
|---|---|---|
| 1/31/2025 | Sold | C$475,000C$442/sqft |
Source: ITSO #40683870 Report a problem | ||
Public tax history
Tax history is unavailable.
Neighborhood: Rolston
Nearby schools
GreatSchools rating
No schools nearby
We couldn't find any schools near this home.
