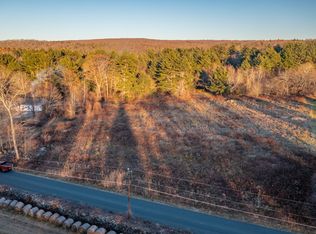Looking for a private, peaceful country setting? How about a 4 car garage too? And 2.16 acres of solitude? Then look no more, this 7 room ranch awaits you! The home features an updated kitchen with center island, plenty of cabinets, new light fixtures & a generous space for kitchen table, completely open to living room with wood beam ceiling, wood burning stove and carpet. There is an awesome bonus room that leads from kitchen to mud room, featuring lots of windows for natural light, tile plank flooring, & doors leading to back yard. The mud room attaches to the awesome 4 car garage, which offers so many possibilities! There's a master bedroom w/full bathroom/laundry room, plus 2 more bedrooms & another gorgeous fully updated full bathroom w/subway tile, floor tile sandstone sink. All bedrooms are carpeted. Basement is huge and is partially finished, currently being used as an office, but can renovate the remaining space for a huge finished area. Multiple options to heat this home - ductless heat, wood burning stove, electric baseboard and outdoor wood furnace. The house sits on 2.16 acres in a very private, quiet part of town, very level and just enough cleared for entertaining, but lots of treed area for privacy. There are solar panels that offer lots of $$$ saved in electricity too! The AWESOME NEWS is that this foundation has been inspected and "this home's foundation does not exhibit visible signs of the effects associated with pyrrhotite-bearing aggregate".
This property is off market, which means it's not currently listed for sale or rent on Zillow. This may be different from what's available on other websites or public sources.

