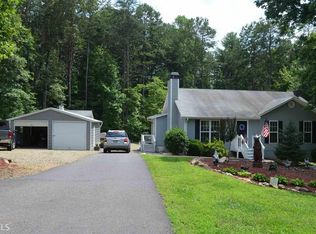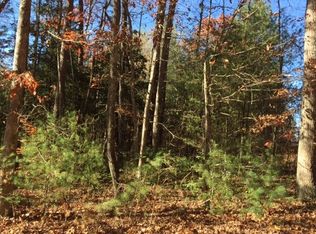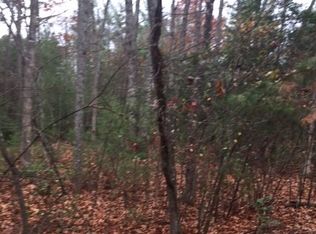Closed
$344,000
293 Lance Crossing Rd, Blairsville, GA 30512
3beds
1,752sqft
Single Family Residence, Residential
Built in 2000
1 Acres Lot
$372,800 Zestimate®
$196/sqft
$2,090 Estimated rent
Home value
$372,800
$354,000 - $391,000
$2,090/mo
Zestimate® history
Loading...
Owner options
Explore your selling options
What's special
Back on the market, buyers decided to pull out 3 days before closing. House is on an assumable VA loan at 2.75% interest rate. Nestled on 1 acre of private flat land, this 3 bedroom, 2 bathroom ranch on a partially finished basement is what you have been waiting for! This 1 level-living with a ramp to the home features a newer roof, 2021 radon mitigation system, newer screened in porch, newer detached 2 car garage, new finished storage shed, walk-in closet and so much more! On the main floor, you will find a spacious open-concept living room, kitchen and dining room with newer laminate floors and brand new paint. The laundry-pantry room, 3 bedrooms, 2 bathrooms, and a screened-in porch, perfect for enjoying a glass of wine this fall as the weather cools off are also located on the main floor. The partially finished basement with exterior access is close to the fenced in backyard entrance to the back shed, which is finished with new carpet, a heater and lights. The shed is next to the 2 car detached garage with plenty of storage space and all on a flat yard with plenty of extra parking space and a white picket fence fence around the yard. The home comes with a year old radon mitigation system and is ready for you to move in before the holidays!
Zillow last checked: 8 hours ago
Listing updated: March 30, 2023 at 11:02pm
Listing Provided by:
JR Crego,
Heartland Real Estate, LLC
Bought with:
Elbert E Bell
Maximum One Community Realtors
Source: FMLS GA,MLS#: 7137363
Facts & features
Interior
Bedrooms & bathrooms
- Bedrooms: 3
- Bathrooms: 2
- Full bathrooms: 2
- Main level bathrooms: 2
- Main level bedrooms: 3
Primary bedroom
- Features: Master on Main
- Level: Master on Main
Bedroom
- Features: Master on Main
Primary bathroom
- Features: Tub/Shower Combo
Dining room
- Features: Open Concept
Kitchen
- Features: Cabinets Other, Eat-in Kitchen, Laminate Counters, Pantry, View to Family Room
Heating
- Central, Electric
Cooling
- Ceiling Fan(s), Central Air, Window Unit(s)
Appliances
- Included: Dishwasher, Electric Range, Electric Water Heater, Microwave, Refrigerator
- Laundry: Laundry Room, Main Level
Features
- High Ceilings 9 ft Main, Walk-In Closet(s)
- Flooring: Carpet, Laminate, Vinyl
- Windows: Double Pane Windows, Insulated Windows
- Basement: Exterior Entry,Partial
- Attic: Pull Down Stairs
- Number of fireplaces: 1
- Fireplace features: Family Room, Living Room
- Common walls with other units/homes: No Common Walls
Interior area
- Total structure area: 1,752
- Total interior livable area: 1,752 sqft
- Finished area above ground: 1,356
- Finished area below ground: 396
Property
Parking
- Total spaces: 2
- Parking features: Detached, Garage, Garage Door Opener, Garage Faces Front, Kitchen Level, Level Driveway, Storage
- Garage spaces: 2
- Has uncovered spaces: Yes
Accessibility
- Accessibility features: Accessible Approach with Ramp, Accessible Bedroom, Accessible Entrance, Accessible Kitchen
Features
- Levels: One
- Stories: 1
- Patio & porch: Deck, Rear Porch, Screened
- Exterior features: Rain Gutters, Storage
- Pool features: None
- Spa features: None
- Fencing: Fenced,Wood
- Has view: Yes
- View description: Mountain(s), Rural, Trees/Woods
- Waterfront features: None
- Body of water: None
Lot
- Size: 1 Acres
- Features: Back Yard, Front Yard, Landscaped, Level, Private, Wooded
Details
- Additional structures: Garage(s), Shed(s)
- Parcel number: 034 188 A08
- Other equipment: Satellite Dish
- Horse amenities: None
Construction
Type & style
- Home type: SingleFamily
- Architectural style: Country,Ranch,Traditional
- Property subtype: Single Family Residence, Residential
Materials
- Vinyl Siding
- Foundation: Concrete Perimeter
- Roof: Shingle
Condition
- Resale
- New construction: No
- Year built: 2000
Utilities & green energy
- Electric: 110 Volts, 220 Volts
- Sewer: Septic Tank
- Water: Public
- Utilities for property: Cable Available, Electricity Available, Underground Utilities, Water Available
Green energy
- Energy efficient items: Water Heater
- Energy generation: None
Community & neighborhood
Security
- Security features: Carbon Monoxide Detector(s), Smoke Detector(s)
Community
- Community features: None
Location
- Region: Blairsville
- Subdivision: Buckhead
HOA & financial
HOA
- Has HOA: No
Other
Other facts
- Listing terms: Assumable,Conventional,FHA,USDA Loan,VA Loan
- Road surface type: Asphalt
Price history
| Date | Event | Price |
|---|---|---|
| 3/22/2023 | Sold | $344,000+2.7%$196/sqft |
Source: | ||
| 2/27/2023 | Pending sale | $335,000$191/sqft |
Source: | ||
| 11/30/2022 | Contingent | $335,000$191/sqft |
Source: | ||
| 11/30/2022 | Pending sale | $335,000$191/sqft |
Source: | ||
| 11/18/2022 | Listed for sale | $335,000$191/sqft |
Source: | ||
Public tax history
| Year | Property taxes | Tax assessment |
|---|---|---|
| 2024 | $1,526 +7.7% | $134,176 +3.2% |
| 2023 | $1,417 -3.2% | $129,988 +18.2% |
| 2022 | $1,464 +10.5% | $109,996 +30.8% |
Find assessor info on the county website
Neighborhood: 30512
Nearby schools
GreatSchools rating
- 7/10Union County Elementary SchoolGrades: 3-5Distance: 8.9 mi
- 5/10Union County Middle SchoolGrades: 6-8Distance: 8.7 mi
- 8/10Union County High SchoolGrades: 9-12Distance: 9 mi
Schools provided by the listing agent
- Elementary: Union County
- Middle: Union County
- High: Union County
Source: FMLS GA. This data may not be complete. We recommend contacting the local school district to confirm school assignments for this home.
Get a cash offer in 3 minutes
Find out how much your home could sell for in as little as 3 minutes with a no-obligation cash offer.
Estimated market value$372,800
Get a cash offer in 3 minutes
Find out how much your home could sell for in as little as 3 minutes with a no-obligation cash offer.
Estimated market value
$372,800


