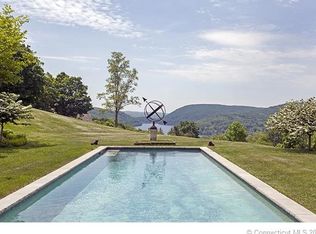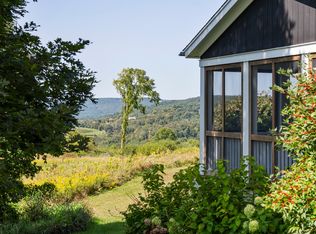Sold for $2,245,000
$2,245,000
293 Lake Road, Warren, CT 06777
5beds
6,763sqft
Single Family Residence
Built in 2000
16.26 Acres Lot
$2,289,300 Zestimate®
$332/sqft
$19,221 Estimated rent
Home value
$2,289,300
$1.92M - $2.72M
$19,221/mo
Zestimate® history
Loading...
Owner options
Explore your selling options
What's special
Simply stunning long western views of Lake Waramaug and the Litchfield Hills! 16 acre 5 bedroom estate located minutes from the lake with access to Warren Town Beach, hiking trails at Steep Rock or the Warren Land Trust. Village of New Preston is only minutes away for dinning and shopping. Less than 30 minutes to skiing at Mohawk Mtn. 5 large bedrooms with 3 full and 4 half baths spread over 3 floors. Fabulous screened in porch and deck to enjoy sunsets over the lake and Hopkins Winery. The perfect work from home residence with multiple work areas for privacy. Long driveway from road with mature landscaping, generator and over 300,000 in renovations since April 2023. Multiple locations for pool if desired.
Zillow last checked: 8 hours ago
Listing updated: September 23, 2025 at 01:20pm
Listed by:
Pels Matthews 203-671-5432,
W. Raveis Lifestyles Realty 860-868-0511
Bought with:
Melinda Dubow, RES.0804882
Klemm Real Estate Inc
Peter Klemm
Klemm Real Estate Inc
Source: Smart MLS,MLS#: 24090171
Facts & features
Interior
Bedrooms & bathrooms
- Bedrooms: 5
- Bathrooms: 7
- Full bathrooms: 3
- 1/2 bathrooms: 4
Primary bedroom
- Features: 2 Story Window(s), Bedroom Suite, Dressing Room, Gas Log Fireplace, Hardwood Floor
- Level: Upper
- Area: 864 Square Feet
- Dimensions: 24 x 36
Bedroom
- Features: Jack & Jill Bath, Hardwood Floor
- Level: Upper
- Area: 234 Square Feet
- Dimensions: 13 x 18
Bedroom
- Features: Jack & Jill Bath, Hardwood Floor
- Level: Upper
- Area: 255 Square Feet
- Dimensions: 15 x 17
Bedroom
- Features: Jack & Jill Bath
- Level: Lower
- Area: 437 Square Feet
- Dimensions: 19 x 23
Bedroom
- Features: Jack & Jill Bath
- Level: Lower
- Area: 168 Square Feet
- Dimensions: 12 x 14
Dining room
- Features: Hardwood Floor
- Level: Main
- Area: 285 Square Feet
- Dimensions: 15 x 19
Family room
- Features: Built-in Features, Gas Log Fireplace
- Level: Lower
- Area: 342 Square Feet
- Dimensions: 18 x 19
Kitchen
- Features: Breakfast Nook, Granite Counters, Kitchen Island, Pantry, Hardwood Floor
- Level: Main
- Area: 608 Square Feet
- Dimensions: 19 x 32
Library
- Features: Built-in Features, Fireplace
- Level: Main
- Area: 225 Square Feet
- Dimensions: 15 x 15
Living room
- Features: 2 Story Window(s), High Ceilings, Gas Log Fireplace, Hardwood Floor
- Level: Main
- Area: 437 Square Feet
- Dimensions: 19 x 23
Media room
- Level: Lower
- Area: 748 Square Feet
- Dimensions: 17 x 44
Office
- Features: Hardwood Floor
- Level: Main
- Area: 225 Square Feet
- Dimensions: 15 x 15
Other
- Features: Half Bath, Studio, Hardwood Floor
- Level: Upper
- Area: 875 Square Feet
- Dimensions: 25 x 35
Heating
- Hot Water, Oil
Cooling
- Central Air
Appliances
- Included: Gas Range, Microwave, Range Hood, Subzero, Dishwasher, Washer, Dryer, Water Heater
- Laundry: Lower Level, Main Level
Features
- Windows: Thermopane Windows
- Basement: Full,Partially Finished
- Attic: Access Via Hatch
- Number of fireplaces: 4
Interior area
- Total structure area: 6,763
- Total interior livable area: 6,763 sqft
- Finished area above ground: 4,905
- Finished area below ground: 1,858
Property
Parking
- Total spaces: 6
- Parking features: Attached, Paved, Driveway, Garage Door Opener, Shared Driveway
- Attached garage spaces: 3
- Has uncovered spaces: Yes
Features
- Patio & porch: Terrace, Deck
- Exterior features: Rain Gutters
- Has view: Yes
- View description: Water
- Has water view: Yes
- Water view: Water
Lot
- Size: 16.26 Acres
- Features: Sloped, Rolling Slope, Open Lot
Details
- Parcel number: 1751398
- Zoning: R2
- Other equipment: Generator
Construction
Type & style
- Home type: SingleFamily
- Architectural style: Colonial
- Property subtype: Single Family Residence
Materials
- Clapboard
- Foundation: Concrete Perimeter
- Roof: Asphalt
Condition
- New construction: No
- Year built: 2000
Utilities & green energy
- Sewer: Septic Tank
- Water: Well
- Utilities for property: Cable Available
Green energy
- Energy efficient items: Thermostat, Windows
Community & neighborhood
Security
- Security features: Security System
Community
- Community features: Golf, Lake, Library, Medical Facilities, Private School(s), Shopping/Mall
Location
- Region: Warren
Price history
| Date | Event | Price |
|---|---|---|
| 9/23/2025 | Sold | $2,245,000-8.4%$332/sqft |
Source: | ||
| 9/22/2025 | Pending sale | $2,450,000$362/sqft |
Source: | ||
| 8/7/2025 | Listing removed | $9,000$1/sqft |
Source: Zillow Rentals Report a problem | ||
| 6/27/2025 | Price change | $2,450,000-3.9%$362/sqft |
Source: | ||
| 6/24/2025 | Price change | $9,000-35.7%$1/sqft |
Source: Zillow Rentals Report a problem | ||
Public tax history
| Year | Property taxes | Tax assessment |
|---|---|---|
| 2025 | $20,094 | $1,575,980 |
| 2024 | $20,094 -5.3% | $1,575,980 -2.3% |
| 2023 | $21,208 +49% | $1,612,800 +60.3% |
Find assessor info on the county website
Neighborhood: 06777
Nearby schools
GreatSchools rating
- NAWarren Elementary SchoolGrades: K-5Distance: 2.3 mi
- 8/10Wamogo Regional Middle SchoolGrades: 6-8Distance: 6.3 mi
- 8/10Wamogo Regional High SchoolGrades: 9-12Distance: 6.3 mi
Schools provided by the listing agent
- Elementary: Warren School
- High: Lakeview High School
Source: Smart MLS. This data may not be complete. We recommend contacting the local school district to confirm school assignments for this home.
Sell for more on Zillow
Get a Zillow Showcase℠ listing at no additional cost and you could sell for .
$2,289,300
2% more+$45,786
With Zillow Showcase(estimated)$2,335,086

