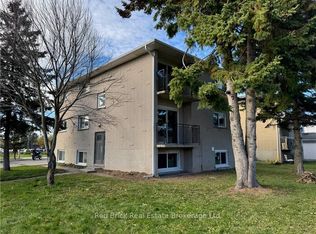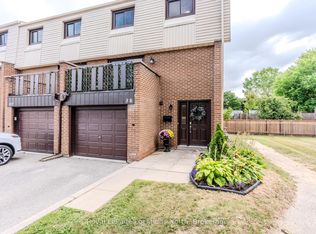Sold for $645,000 on 08/01/25
C$645,000
293 Kinzie Ave, Kitchener, ON N2A 2K5
5beds
1,100sqft
Single Family Residence, Residential
Built in 1971
-- sqft lot
$-- Zestimate®
C$586/sqft
$-- Estimated rent
Home value
Not available
Estimated sales range
Not available
Not available
Loading...
Owner options
Explore your selling options
What's special
Welcome to 293 Kinzie Avenue –This spacious and updated 5-bedroom, 2-bathroom home offers a blend of comfort, style, and convenience. The main floor features a renovated bathroom that adds a fresh, modern touch while maintaining the home's inviting charm. Downstairs, the finished lower level includes a second full bathroom and laundry , offering additional living space ideal for families, guests, a home office, or a recreation area. Perfectly positioned in a prime Kitchener location, this property provides easy access to top-rated schools (including a brand-new school currently under construction just across the street), shopping, public transit, and major highways. For outdoor enthusiasts, you'll also enjoy the close proximity to a local ski hill—perfect for winter fun! Whether you're a growing family, savvy investor, or simply searching for a move-in-ready home with room to grow, 293 Kinzie Avenue checks all the boxes. Don’t miss your chance to own this exceptional property—book your private tour today!
Zillow last checked: 8 hours ago
Listing updated: August 21, 2025 at 12:36am
Listed by:
Adrienne Christine Indovina, Salesperson,
eXp Realty (Team Branch)
Source: ITSO,MLS®#: 40719993Originating MLS®#: Cornerstone Association of REALTORS®
Facts & features
Interior
Bedrooms & bathrooms
- Bedrooms: 5
- Bathrooms: 2
- Full bathrooms: 2
- Main level bathrooms: 1
- Main level bedrooms: 3
Other
- Level: Main
- Area: 132.6
- Dimensions: 12ft. 0in. x 11ft. 5in.
Bedroom
- Level: Main
- Area: 100.44
- Dimensions: 11ft. 5in. X 9ft. 9in.
Bedroom
- Level: Basement
- Area: 100
- Dimensions: 11ft. 5in. X 9ft. 5in.
Bedroom
- Level: Basement
- Area: 121.77
- Dimensions: 11ft. 3in. X 11ft. 4in.
Bedroom
- Level: Main
Bathroom
- Features: 4-Piece
- Level: Main
Bathroom
- Features: 3-Piece
- Level: Basement
Kitchen
- Level: Main
- Area: 165.6
- Dimensions: 15ft. 0in. x 11ft. 4in.
Laundry
- Level: Basement
- Area: 145.43
- Dimensions: 16ft. 7in. X 9ft. 5in.
Living room
- Level: Main
- Area: 210.52
- Dimensions: 19ft. 0in. x 11ft. 8in.
Recreation room
- Level: Basement
- Area: 319.87
- Dimensions: 29ft. 0in. x 11ft. 3in.
Heating
- Forced Air, Natural Gas
Cooling
- None
Appliances
- Included: Water Softener, Refrigerator, Stove
Features
- Basement: Full,Finished
- Has fireplace: No
Interior area
- Total structure area: 1,100
- Total interior livable area: 1,100 sqft
- Finished area above ground: 1,100
Property
Parking
- Total spaces: 3
- Parking features: Asphalt, Outside/Surface/Open, Private Drive Single Wide
- Uncovered spaces: 3
Features
- Frontage type: South
- Frontage length: 40.00
Lot
- Dimensions: 40 x 110
- Features: Urban, Highway Access, Library, Major Highway, Park, Place of Worship, Public Transit, Schools, Shopping Nearby
Details
- Parcel number: 225540106
- Zoning: R2C
Construction
Type & style
- Home type: SingleFamily
- Architectural style: Bungalow
- Property subtype: Single Family Residence, Residential
Materials
- Brick
- Foundation: Concrete Perimeter
- Roof: Asphalt Shing
Condition
- 51-99 Years
- New construction: No
- Year built: 1971
Utilities & green energy
- Sewer: Sewer (Municipal)
- Water: Municipal
- Utilities for property: Cable Connected
Community & neighborhood
Location
- Region: Kitchener
Price history
| Date | Event | Price |
|---|---|---|
| 8/1/2025 | Sold | C$645,000C$586/sqft |
Source: ITSO #40719993 | ||
Public tax history
Tax history is unavailable.
Neighborhood: Centreville Chicopee
Nearby schools
GreatSchools rating
No schools nearby
We couldn't find any schools near this home.

