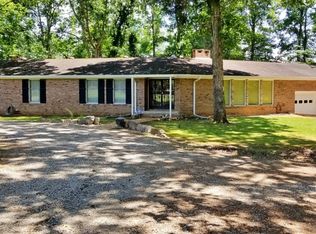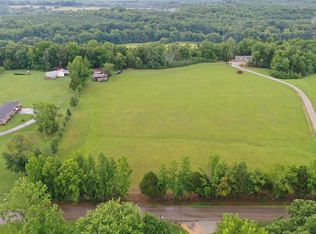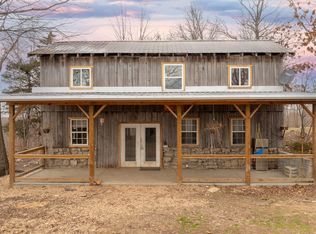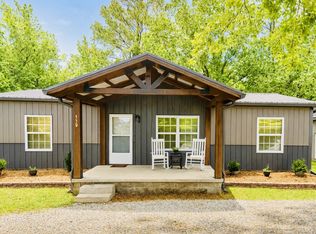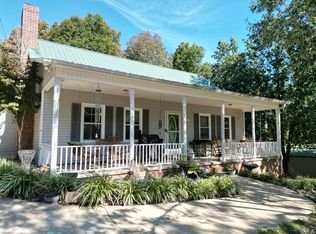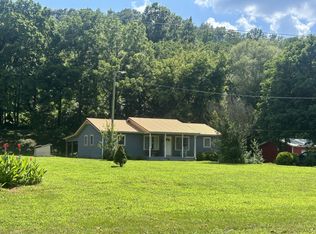Move-In Ready Home on 6.48 Acres – Carport, Storage Shed & Buffalo River Views!
Welcome to 293 Horseshoe Bend Rd, a well-appointed 2022 Fleetwood Washington model on a permanent foundation, offering 6.48 level acres of space and opportunity.
Inside, enjoy 3 spacious bedrooms, 2 bathrooms, a formal living room and separate family room, plus a large kitchen and dining area—perfect for gatherings. The dedicated utility room adds everyday convenience.
Step outside to find a new driveway and concrete walkway, leading to a covered carport for easy parking and protection from the elements. Plus, there's a storage shed—perfect for tools, equipment, or extra belongings.
Just a couple miles away, the Buffalo River awaits, offering recreation and breathtaking views—especially in autumn when the river winds through the valley below. This home is equipped with city water, electricity, and a septic system.
With ample space for a workshop or additional buildings, this property is a rare opportunity. Don’t miss your chance—schedule a viewing today!
Active
$329,000
293 Horseshoe Bend Rd, Linden, TN 37096
3beds
1,680sqft
Est.:
Manufactured On Land, Residential
Built in 2022
6.48 Acres Lot
$-- Zestimate®
$196/sqft
$-- HOA
What's special
Separate family room
- 289 days |
- 418 |
- 9 |
Zillow last checked: 8 hours ago
Listing updated: November 23, 2025 at 05:46pm
Listing Provided by:
Jarrod Richardson 931-589-2455,
United Country Richardson Real Estate, Inc. 931-589-2455
Source: RealTracs MLS as distributed by MLS GRID,MLS#: 2872001
Facts & features
Interior
Bedrooms & bathrooms
- Bedrooms: 3
- Bathrooms: 2
- Full bathrooms: 2
- Main level bedrooms: 3
Heating
- Coal, Electric
Cooling
- Central Air, Electric
Appliances
- Included: Electric Oven, Electric Range, Dishwasher
Features
- Ceiling Fan(s), Walk-In Closet(s)
- Flooring: Carpet, Laminate
- Basement: None,Crawl Space
Interior area
- Total structure area: 1,680
- Total interior livable area: 1,680 sqft
- Finished area above ground: 1,680
Property
Parking
- Total spaces: 2
- Parking features: Detached
- Carport spaces: 2
Features
- Levels: One
- Stories: 1
- Patio & porch: Deck, Covered, Porch
Lot
- Size: 6.48 Acres
- Features: Cleared, Level
- Topography: Cleared,Level
Details
- Parcel number: 128 01100 000
- Special conditions: Standard
Construction
Type & style
- Home type: MobileManufactured
- Property subtype: Manufactured On Land, Residential
Materials
- Vinyl Siding
- Roof: Shingle
Condition
- New construction: No
- Year built: 2022
Utilities & green energy
- Sewer: Septic Tank
- Water: Public
- Utilities for property: Electricity Available, Water Available
Community & HOA
Community
- Subdivision: None
HOA
- Has HOA: No
Location
- Region: Linden
Financial & listing details
- Price per square foot: $196/sqft
- Tax assessed value: $119,300
- Annual tax amount: $633
- Date on market: 5/9/2025
- Electric utility on property: Yes
Estimated market value
Not available
Estimated sales range
Not available
Not available
Price history
Price history
| Date | Event | Price |
|---|---|---|
| 11/24/2025 | Listed for sale | $329,000-5.7%$196/sqft |
Source: | ||
| 11/11/2025 | Listing removed | $349,000$208/sqft |
Source: United Country #41053-255639 Report a problem | ||
| 5/9/2025 | Listed for sale | $349,000+481.7%$208/sqft |
Source: | ||
| 8/18/2023 | Sold | $60,000-84.8%$36/sqft |
Source: Public Record Report a problem | ||
| 2/20/2023 | Listing removed | -- |
Source: | ||
| 8/24/2022 | Listed for sale | $395,000+92.5%$235/sqft |
Source: | ||
| 4/10/2015 | Sold | $205,247$122/sqft |
Source: Public Record Report a problem | ||
Public tax history
Public tax history
| Year | Property taxes | Tax assessment |
|---|---|---|
| 2025 | $685 +8.2% | $29,825 +8.2% |
| 2024 | $633 | $27,575 |
| 2023 | $633 +245.8% | $27,575 +245.8% |
| 2022 | $183 | $7,975 +92.2% |
| 2021 | -- | $4,150 -14% |
| 2020 | $120 | $4,825 |
| 2019 | $120 -77.6% | $4,825 -77.6% |
| 2018 | $534 +1.3% | $21,525 |
| 2017 | $527 | $21,525 |
| 2016 | $527 +1.9% | $21,525 |
| 2015 | $517 +30.8% | $21,525 -47.6% |
| 2014 | $395 -26.7% | $41,075 +149.6% |
| 2013 | $539 +0.1% | $16,457 -30% |
| 2012 | $538 -0.1% | $23,514 |
| 2011 | $539 -0.1% | $23,514 -0.1% |
| 2010 | $539 | $23,537 |
| 2009 | $539 | $23,537 |
| 2008 | -- | $23,537 +30.1% |
| 2007 | $525 +21.8% | $18,090 |
| 2006 | $431 | $18,090 |
| 2005 | $431 +4.4% | $18,090 |
| 2004 | $412 | $18,090 |
| 2002 | $412 | $18,090 +9.4% |
| 2001 | -- | $16,541 -78.1% |
| 2000 | -- | $75,449 |
Find assessor info on the county website
BuyAbility℠ payment
Est. payment
$1,685/mo
Principal & interest
$1526
Property taxes
$159
Climate risks
Neighborhood: 37096
Nearby schools
GreatSchools rating
- 7/10Linden Middle SchoolGrades: 5-8Distance: 9.4 mi
- 4/10Perry County High SchoolGrades: 9-12Distance: 9.3 mi
- 3/10Linden Elementary SchoolGrades: PK-4Distance: 9.4 mi
Schools provided by the listing agent
- Elementary: Linden Elementary
- Middle: Linden Middle School
- High: Perry County High School
Source: RealTracs MLS as distributed by MLS GRID. This data may not be complete. We recommend contacting the local school district to confirm school assignments for this home.
