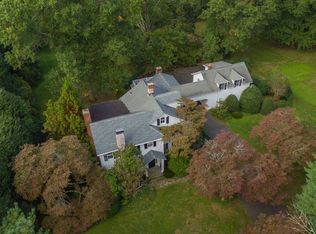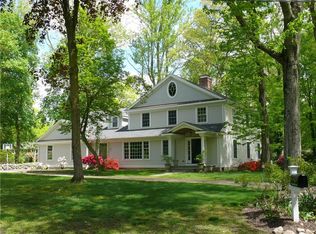Great opportunity to own in one of Darien's prime areas near Wee Burn Country Club. Open level land with new survey and updated wetlands study available. Great potential building site amidst estate homes. Existing brick storybook cape with horseshoe dr
This property is off market, which means it's not currently listed for sale or rent on Zillow. This may be different from what's available on other websites or public sources.

