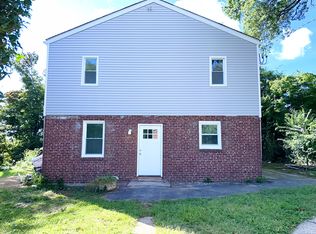The 2 family you've been looking for. Perfect for an owner occupant. Presently owner occupied, side by side townhouse. Owner's unit has 3 bedrooms up and 2 full baths. In move in condition with central air in unit. Both units have off street parking, owner's side with 2 car detached garage. Large private yard Basement is partially finished with bath. Access thru owner's unit. Long term tenant in other unit with 2 bedrooms up.
This property is off market, which means it's not currently listed for sale or rent on Zillow. This may be different from what's available on other websites or public sources.
