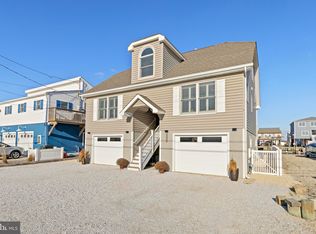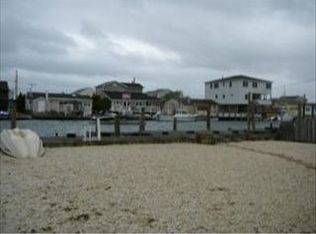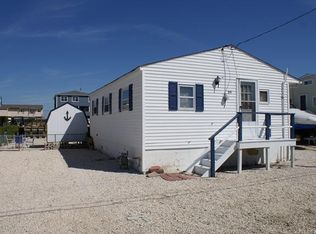This immaculate waterfront raised ranch has it all! The beautiful open free flowing floor plan with vaulted ceilings will impress. The addition of skylights and windows gives so much natural light. The home features 3 bedrooms, 2 full bathrooms, hardwood flooring in the kitchen, living room and hallway, ceramic tile in the bathrooms and carpeting in the bedrooms. Custom kitchen with quartz countertops and a gorgeous center island. This home is perfect for entertaining! The home has an elevator from the oversized two car garage to the living area. The home has a built in generator as well. Bring your boat, the bay is a short ride down the lagoon, literally minutes away from the open water!
This property is off market, which means it's not currently listed for sale or rent on Zillow. This may be different from what's available on other websites or public sources.


