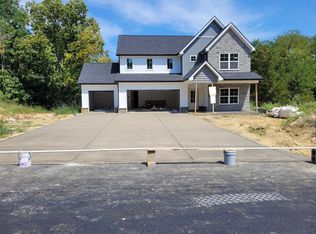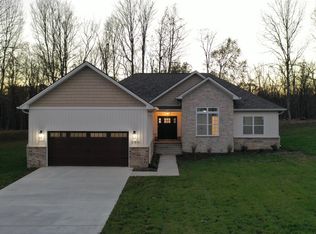Sold for $539,220 on 12/29/22
$539,220
293 Harbor Village Dr, Georgetown, KY 40324
3beds
2,265sqft
Single Family Residence
Built in 2022
0.69 Acres Lot
$563,500 Zestimate®
$238/sqft
$2,425 Estimated rent
Home value
$563,500
$535,000 - $592,000
$2,425/mo
Zestimate® history
Loading...
Owner options
Explore your selling options
What's special
Choose from a list of our Ranch, 1.5 and 2-Story Floorplans - even customize and determine slab or basement. This Chatham is a Split-Bedroom Open Floorplan Ranch Home enlarged from the standard model on an unfinished walkout basement. Many upgrades throughout. Get in early to make your own selections. These homes have estate-size, treed lots. We can customize any plan to your liking. Contact us for your personal appointment. Estimated completion will be determined at contract. These homes have estate-size, treed lots.
Zillow last checked: 8 hours ago
Listing updated: August 28, 2025 at 08:12am
Listed by:
Ronald L Humes 859-621-1276,
HomeSelect Realty,
Debra A Humes 859-621-0626,
HomeSelect Realty
Bought with:
Carolyn N Wheeler, 180699
Bluegrass Sotheby's International Realty
Source: Imagine MLS,MLS#: 22003838
Facts & features
Interior
Bedrooms & bathrooms
- Bedrooms: 3
- Bathrooms: 2
- Full bathrooms: 2
Primary bedroom
- Level: First
Bedroom 1
- Level: First
Bedroom 2
- Level: First
Bathroom 1
- Description: Full Bath
- Level: First
Dining room
- Level: First
Dining room
- Level: First
Foyer
- Level: First
Foyer
- Level: First
Great room
- Level: First
Great room
- Level: First
Kitchen
- Level: First
Utility room
- Level: First
Heating
- Forced Air, Heat Pump
Cooling
- Electric, Heat Pump
Appliances
- Included: Dishwasher, Microwave, Refrigerator, Range
- Laundry: Electric Dryer Hookup, Washer Hookup
Features
- Breakfast Bar, Entrance Foyer, Master Downstairs, Walk-In Closet(s), Ceiling Fan(s)
- Flooring: Carpet, Other, Tile
- Windows: Insulated Windows, Screens
- Basement: Bath/Stubbed,Concrete,Full,Sump Pump,Unfinished,Walk-Out Access
Interior area
- Total structure area: 2,265
- Total interior livable area: 2,265 sqft
- Finished area above ground: 2,265
Property
Parking
- Total spaces: 2
- Parking features: Attached Garage, Driveway, Garage Door Opener, Off Street, Garage Faces Front
- Garage spaces: 2
- Has uncovered spaces: Yes
Features
- Levels: One
- Patio & porch: Deck
- Fencing: None
- Has view: Yes
- View description: Rural, Neighborhood
Lot
- Size: 0.69 Acres
- Features: Secluded, Wooded
Details
- Parcel number: 13320002.027
Construction
Type & style
- Home type: SingleFamily
- Architectural style: Craftsman,Ranch
- Property subtype: Single Family Residence
Materials
- Brick Veneer, Stone, Vinyl Siding
- Foundation: Concrete Perimeter
- Roof: Dimensional Style,Shingle
Condition
- New Construction
- New construction: Yes
- Year built: 2022
Details
- Warranty included: Yes
Utilities & green energy
- Sewer: Public Sewer
- Water: Public
Community & neighborhood
Location
- Region: Georgetown
- Subdivision: Estates at Harbor Village
Price history
| Date | Event | Price |
|---|---|---|
| 12/29/2022 | Sold | $539,220$238/sqft |
Source: | ||
| 10/3/2022 | Pending sale | $539,220+6.7%$238/sqft |
Source: | ||
| 6/30/2022 | Listing removed | -- |
Source: | ||
| 3/8/2022 | Pending sale | $505,500$223/sqft |
Source: | ||
| 3/4/2022 | Listed for sale | $505,500$223/sqft |
Source: | ||
Public tax history
| Year | Property taxes | Tax assessment |
|---|---|---|
| 2022 | $477 | $55,000 |
Find assessor info on the county website
Neighborhood: 40324
Nearby schools
GreatSchools rating
- 7/10Northern Elementary SchoolGrades: K-5Distance: 2 mi
- 8/10Scott County Middle SchoolGrades: 6-8Distance: 5.1 mi
- 6/10Scott County High SchoolGrades: 9-12Distance: 5 mi
Schools provided by the listing agent
- Elementary: Northern
- Middle: Scott Co
- High: Scott Co
Source: Imagine MLS. This data may not be complete. We recommend contacting the local school district to confirm school assignments for this home.

Get pre-qualified for a loan
At Zillow Home Loans, we can pre-qualify you in as little as 5 minutes with no impact to your credit score.An equal housing lender. NMLS #10287.


