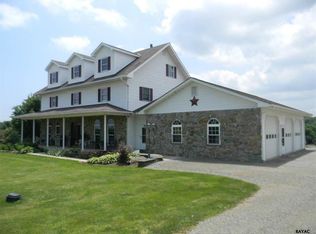Sold for $350,000
$350,000
293 Grove Rd, Delta, PA 17314
2beds
1,050sqft
Single Family Residence
Built in 2015
10,454 Square Feet Lot
$353,000 Zestimate®
$333/sqft
$1,556 Estimated rent
Home value
$353,000
$332,000 - $378,000
$1,556/mo
Zestimate® history
Loading...
Owner options
Explore your selling options
What's special
Welcome to this beautifully maintained home that combines charm and modern touches in all the right places. As you step inside, you're greeted by high ceilings in the entryway, creating a bright and open first impression. The half wrap-around porch invites you to relax with your morning coffee or unwind in the evening. Inside, you'll find gorgeous modern finishes, stylish lighting, and plenty of natural light throughout. The main level offers a cozy living room with a fireplace, a combined kitchen and dining area with a built-in booth-style nook, a convenient half bath, and a dedicated laundry/wash room. Upstairs features two comfortable bedrooms and a full bath with a double vanity. Step outside to enjoy the peaceful surroundings, where you're greeted by lush green trees, a patio area perfect for grilling and entertaining, a garden space with a shed, and a cozy fire pit for those crisp evenings. Best of all, the backyard offers direct access to the Susquehanna River, providing a serene backdrop and endless opportunities for outdoor enjoyment. This home is truly move-in ready—schedule your tour today before it's gone! Inclusions: Most indoor furnishings, 2 kayaks, chicken coop and run, Adirondack chairs and fire pit, metal table and chairs (outdoor set) and Blackstone griddle.
Zillow last checked: 8 hours ago
Listing updated: December 01, 2025 at 06:42am
Listed by:
Dawn Kane 843-323-9597,
Redfin Corporation
Bought with:
PAULA MOWRER, RS329875
Berkshire Hathaway HomeServices Homesale Realty
Source: Bright MLS,MLS#: PAYK2091102
Facts & features
Interior
Bedrooms & bathrooms
- Bedrooms: 2
- Bathrooms: 2
- Full bathrooms: 1
- 1/2 bathrooms: 1
- Main level bathrooms: 1
Basement
- Area: 0
Heating
- Heat Pump, Electric
Cooling
- Central Air, Electric
Appliances
- Included: Electric Water Heater
Features
- Has basement: No
- Number of fireplaces: 1
Interior area
- Total structure area: 1,050
- Total interior livable area: 1,050 sqft
- Finished area above ground: 1,050
- Finished area below ground: 0
Property
Parking
- Parking features: Driveway
- Has uncovered spaces: Yes
Accessibility
- Accessibility features: None
Features
- Levels: Two
- Stories: 2
- Pool features: None
Lot
- Size: 10,454 sqft
Details
- Additional structures: Above Grade, Below Grade
- Parcel number: 43000CQ0011E000000
- Zoning: R
- Special conditions: Standard
Construction
Type & style
- Home type: SingleFamily
- Architectural style: Contemporary
- Property subtype: Single Family Residence
Materials
- Vinyl Siding, Aluminum Siding
- Foundation: Other
Condition
- New construction: No
- Year built: 2015
Utilities & green energy
- Sewer: On Site Septic
- Water: Well
Community & neighborhood
Location
- Region: Delta
- Subdivision: Peach Bottom Twp
- Municipality: PEACH BOTTOM TWP
Other
Other facts
- Listing agreement: Exclusive Right To Sell
- Ownership: Fee Simple
Price history
| Date | Event | Price |
|---|---|---|
| 12/1/2025 | Sold | $350,000+1.4%$333/sqft |
Source: | ||
| 10/30/2025 | Contingent | $345,000$329/sqft |
Source: | ||
| 10/3/2025 | Listed for sale | $345,000+15%$329/sqft |
Source: | ||
| 5/10/2024 | Sold | $300,000$286/sqft |
Source: | ||
| 3/30/2024 | Contingent | $300,000$286/sqft |
Source: | ||
Public tax history
| Year | Property taxes | Tax assessment |
|---|---|---|
| 2025 | $2,946 | $97,800 |
| 2024 | $2,946 | $97,800 |
| 2023 | $2,946 +3.4% | $97,800 |
Find assessor info on the county website
Neighborhood: 17314
Nearby schools
GreatSchools rating
- 4/10Delta-Peach Bottom El SchoolGrades: K-4Distance: 3.3 mi
- 5/10South Eastern Ms-EastGrades: 7-8Distance: 9.9 mi
- 7/10Kennard-Dale High SchoolGrades: 9-12Distance: 10 mi
Schools provided by the listing agent
- High: Kennard-dale
- District: South Eastern
Source: Bright MLS. This data may not be complete. We recommend contacting the local school district to confirm school assignments for this home.
Get pre-qualified for a loan
At Zillow Home Loans, we can pre-qualify you in as little as 5 minutes with no impact to your credit score.An equal housing lender. NMLS #10287.
Sell for more on Zillow
Get a Zillow Showcase℠ listing at no additional cost and you could sell for .
$353,000
2% more+$7,060
With Zillow Showcase(estimated)$360,060
