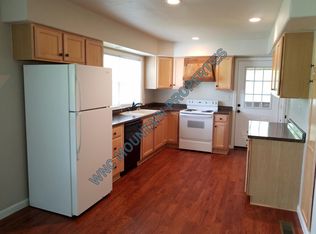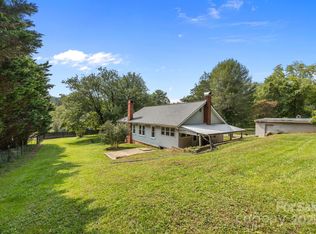Closed
$305,000
293 Gap Creek Rd, Fletcher, NC 28732
3beds
1,792sqft
Modular
Built in 2001
1.44 Acres Lot
$299,200 Zestimate®
$170/sqft
$2,394 Estimated rent
Home value
$299,200
$275,000 - $326,000
$2,394/mo
Zestimate® history
Loading...
Owner options
Explore your selling options
What's special
In desirable Fairview/Fletcher Area sits this 2001, 3 bed room 2 bath 1 story stick built. modular. It has a Front covered porch with a handicapped chair lift and a rear deck that spans the length of home-. Kitchen island ,formal dining room, and a HUGE LAUNDRY ROOM! The primary Bath has double vanity, garden tub, and shower and all rooms have walk in closets. ecently installed hardwood flooring and ready for interior paint choices! There is also a bonus room! There is a full tall basement underneath for storage, expansion etc. The property is in a 100 year flood zone. Flood insurance is $138.00 a month. The property sits a flat 1.44 acres as well. So a great possibility for home buyer who wants to live in Fairview/Fletcher or an investor who wants to add to their portfolio. Come and get it, only $325,000.
Zillow last checked: 8 hours ago
Listing updated: September 02, 2025 at 12:45pm
Listing Provided by:
Bill Johnson wljpesj@gmail.com,
Keller Williams Professionals,
Peter Lorenz,
Keller Williams Professionals
Bought with:
Kristen Chianese
Southern Homes of the Carolinas, Inc
Source: Canopy MLS as distributed by MLS GRID,MLS#: 4244795
Facts & features
Interior
Bedrooms & bathrooms
- Bedrooms: 3
- Bathrooms: 2
- Full bathrooms: 2
- Main level bedrooms: 3
Primary bedroom
- Level: Main
Heating
- Heat Pump, Other
Cooling
- Central Air, Heat Pump, Other
Appliances
- Included: Dishwasher, Dryer, Gas Cooktop, Gas Oven, Oven, Refrigerator, Washer, Washer/Dryer, Other
- Laundry: Laundry Room, Other
Features
- Flooring: Tile, Vinyl, Wood, Other
- Doors: Insulated Door(s), Storm Door(s)
- Windows: Insulated Windows
- Basement: Exterior Entry,Full,Walk-Out Access
Interior area
- Total structure area: 1,792
- Total interior livable area: 1,792 sqft
- Finished area above ground: 1,792
- Finished area below ground: 0
Property
Parking
- Total spaces: 3
- Parking features: Driveway
- Uncovered spaces: 3
Accessibility
- Accessibility features: Exterior Wheelchair Lift, See Remarks
Features
- Levels: One
- Stories: 1
- Patio & porch: Deck, Front Porch, Other
- Has view: Yes
- View description: Year Round
- Waterfront features: Creek
Lot
- Size: 1.44 Acres
- Features: Flood Plain/Bottom Land, Level, Open Lot
Details
- Parcel number: 967588969000000
- Zoning: OU
- Special conditions: Estate,Third Party Approval
- Other equipment: Fuel Tank(s), Generator, Other - See Remarks
Construction
Type & style
- Home type: SingleFamily
- Architectural style: Contemporary
- Property subtype: Modular
Materials
- Vinyl
- Roof: Shingle
Condition
- New construction: No
- Year built: 2001
Utilities & green energy
- Sewer: Septic Installed
- Water: City
- Utilities for property: Propane, Other - See Remarks
Community & neighborhood
Security
- Security features: Smoke Detector(s)
Location
- Region: Fletcher
- Subdivision: None
Other
Other facts
- Listing terms: Cash,Conventional
- Road surface type: Gravel, Paved
Price history
| Date | Event | Price |
|---|---|---|
| 9/2/2025 | Sold | $305,000-6.2%$170/sqft |
Source: | ||
| 8/11/2025 | Pending sale | $325,000$181/sqft |
Source: | ||
| 6/26/2025 | Price change | $325,000-7.1%$181/sqft |
Source: | ||
| 6/15/2025 | Price change | $350,000-6.7%$195/sqft |
Source: | ||
| 6/2/2025 | Price change | $375,000-5.1%$209/sqft |
Source: | ||
Public tax history
| Year | Property taxes | Tax assessment |
|---|---|---|
| 2025 | $2,223 +4.3% | $314,600 |
| 2024 | $2,132 +5.4% | $314,600 |
| 2023 | $2,023 +1.6% | $314,600 |
Find assessor info on the county website
Neighborhood: 28732
Nearby schools
GreatSchools rating
- 7/10Fairview ElementaryGrades: K-5Distance: 1.4 mi
- 7/10Cane Creek MiddleGrades: 6-8Distance: 1.9 mi
- 7/10A C Reynolds HighGrades: PK,9-12Distance: 3.6 mi
Get a cash offer in 3 minutes
Find out how much your home could sell for in as little as 3 minutes with a no-obligation cash offer.
Estimated market value$299,200
Get a cash offer in 3 minutes
Find out how much your home could sell for in as little as 3 minutes with a no-obligation cash offer.
Estimated market value
$299,200

